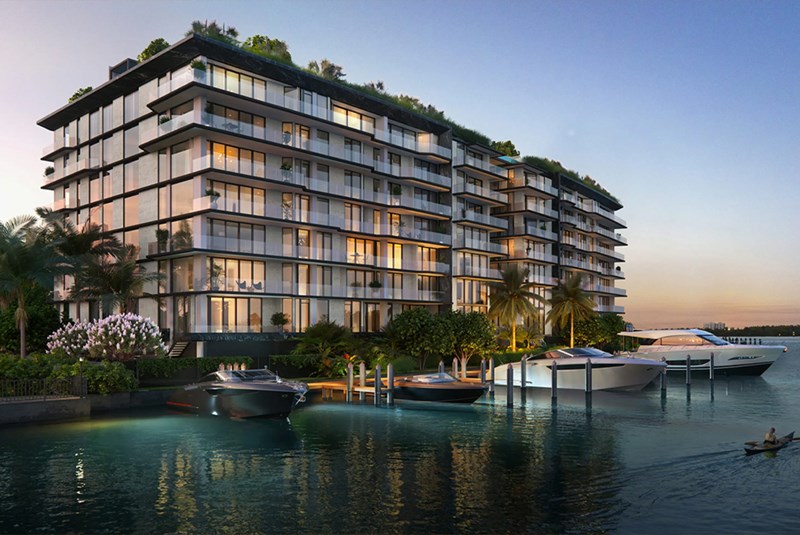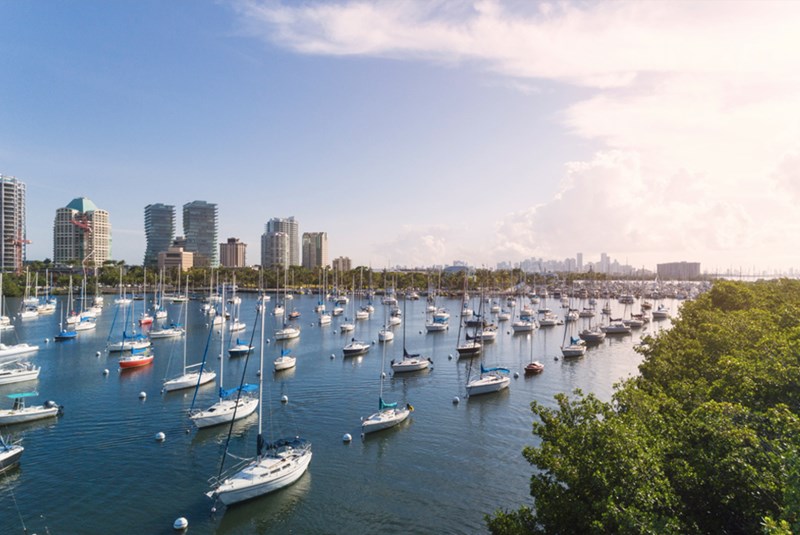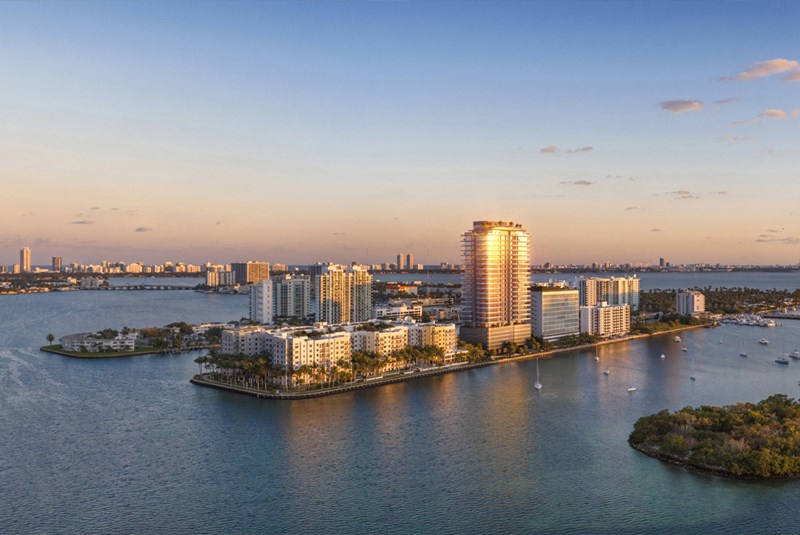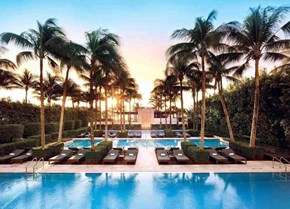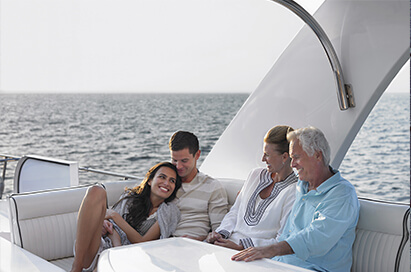Board rejects plans for MBay and Biscayne Beach
Jan 08, 2014 January 08, 2014

Recommendation of DENIAL for Biscayne Beach:
Reasons for Denial :
· The North façade or the Parking Garage along the Primary Frontage at the ground floor shows an approximately 300’ long 14’ high blank wall abutting the pedestrian sidewalk. Although livable activities cannot be located at this level due to FEMA restriction, the Board considers that solutions such as entrances to residential lobbies or foyer areas, landscaping and other architectural treatments shall be developed in order to give the pedestrians a more pleasant experience.
· The tower at the West façade has a back of house treatment. A new approach shall be developed considering a more iconic treatment as corresponds to a front façade facing a view to the City.
· The Massiveness of the tower shall be reduced. The facades shall be designed using architectural elements to achieve this goal.
· The landscape proposal shall provide a Mitigation to comply with Chapter 17 of the city (de and Article 9 of the Miami 21 Zoning Code).
Recommendation of DENIAL for MBay:
Reasons for Denial:
· The board is not in agreement with the approved Variance to the 50’ waterfront setback requirement since a hardship has not been clearly demonstrated.
· The Board requested the applicant to either show an alternative that respects the 50’ setback or to otherwise show proof of the site limitations to fulfill requirements.
Source:exmiami.org
Share your thoughts with us
Your Miami Condo Awaits
Recent Posts
