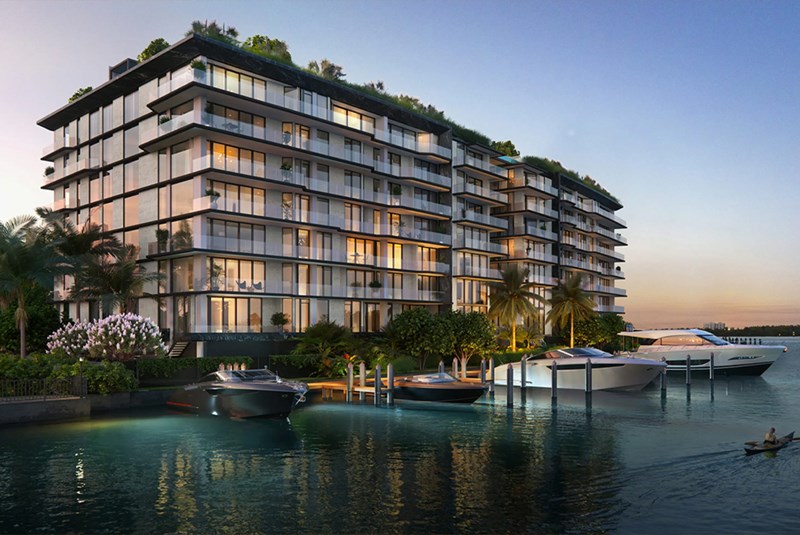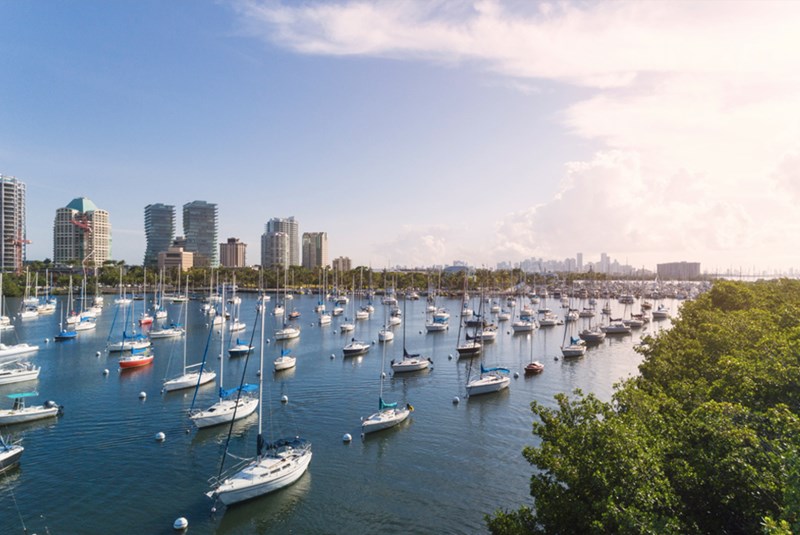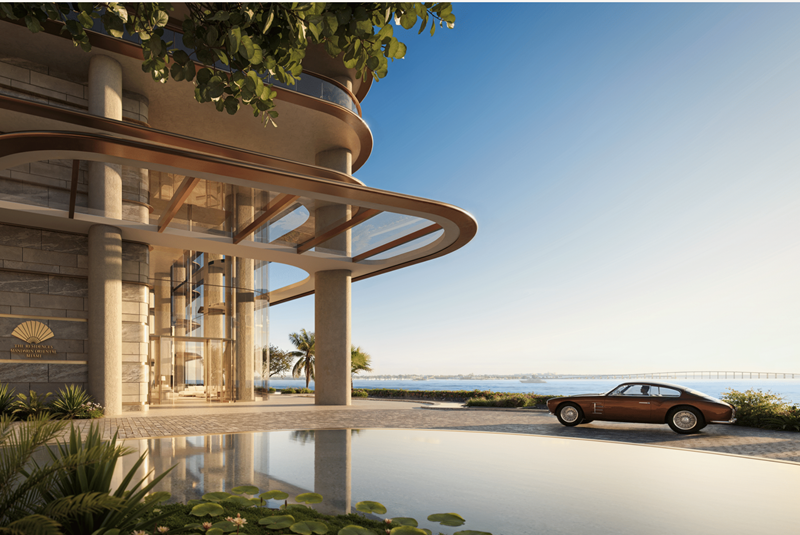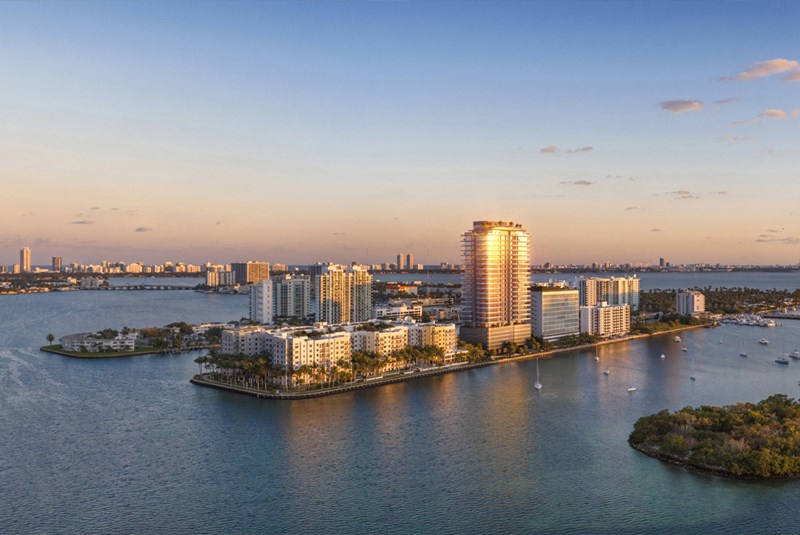Brickell City Centre: luxury Metromover Station and Other Renderings Revealed
Jun 18, 2014 June 18, 2014
Renderings of updates and improvements to the Brickell City Centre have been revealed.
The plans depict a luxury Metromover Station, a pool deck on the City Centre's East Hotel, details of two residential entrances areas, and a master plan of the notably large amenity deck.
These new renderings of the Brickell City Centre are extremely detailed, and align with other materials that have been revealed thus far.
The hotel's pool has been shown inside a side of the building, giving for a rather unique look, as well as a unique view.
The Brickell City Centre is a $1.05 billion mixed-use development located in the middle of the financial district.
The Centre occupies 9.1 acres on South Miami Avenue, and offers 5.4 million square-feet of office, residential, hotel, retail, and entertainment space, along with a two-level, seven-acre underground parking garage.
Source: therealdeal.com
Photo credit: Brickell City Centre - arquitectonica.com
Share your thoughts with us
Your Miami Condo Awaits
Recent Posts








