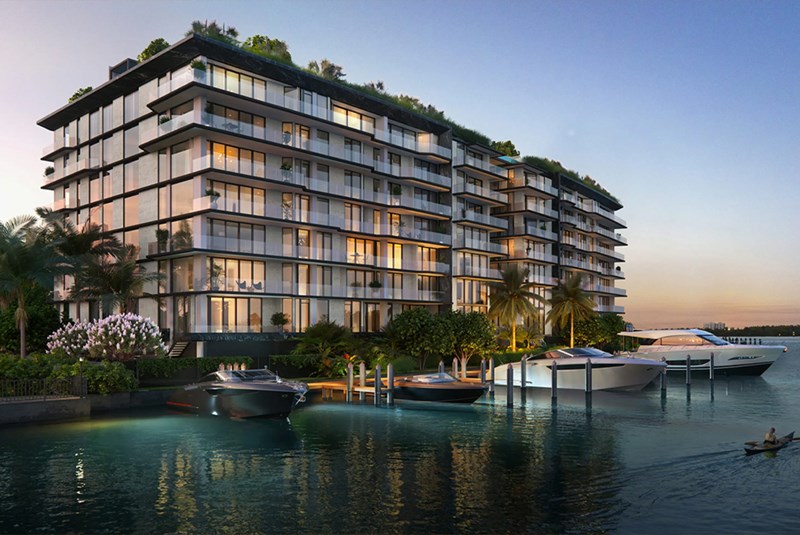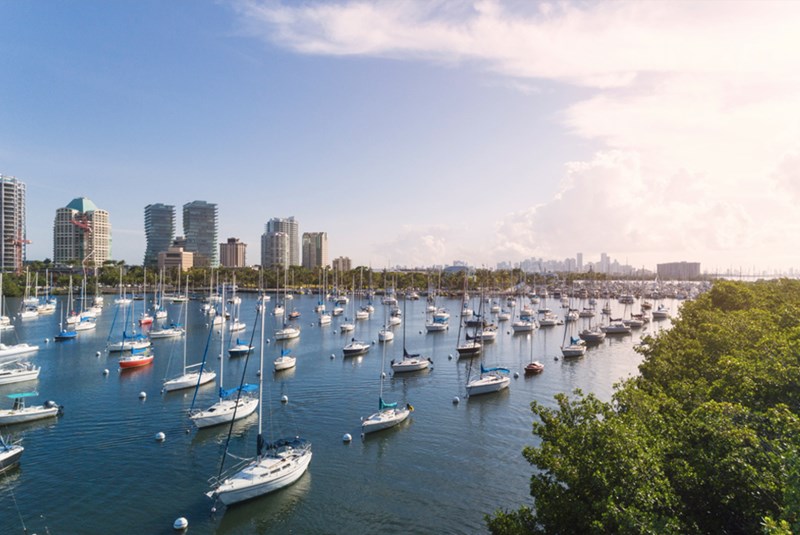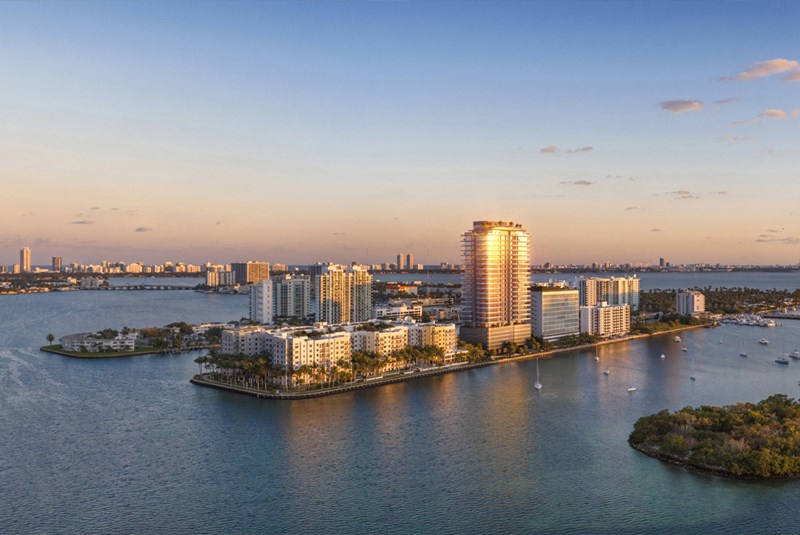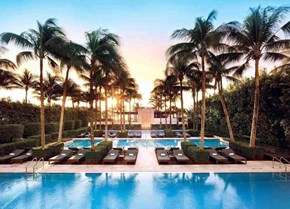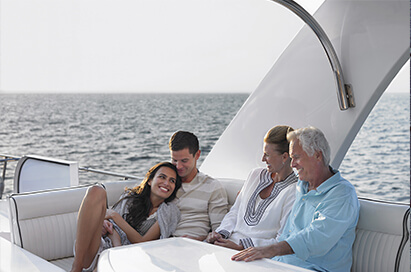Four Bids for Miami Dade College’s 520 Biscayne Property Have Been Revealed and Explained

Mar 07, 2016 March 07, 2016
Four companies submitted proposals for the Miami Dade College campus’ space at 520 Biscayne Boulevard, and they have each been unsealed and revealed for the world to see. Following is a summary of each of the four proposals.
Gregg Covin and Oppenheim – the MDC Cultural Center:
· The tower in its entirety will be 57-stories tall, and 680-feet high
· 1,600-seat Performing Arts Theater
· 3,000-seat Conference Auditorium
· 100,000 square-foot Museum
· 75,000 square-feet of outdoor pedestrian walk space
· 6th floor podium with 52,000 square-feet of walkable space
· 45,000 square-feet of Retail Space
· 940,000 square-feet of Residential Space
· 300,000 square-feet of Office Space
· A 5-story, 215,000 square-foot Hotel
· A 40,000 square-foot Athletic Center, which will include tennis, basketball, and a fitness gym
· A 37,000 square-foot pool deck that will house an Olympic-sized pool
Pi and ATT – Pi and Art Tech & Trade Center
· 2.2 million square-feet in total
· 80-story tower
· 1,600-seat Auditorium
· 3,000-person Convention Center
· 100,000 square-foot Museum
· 820,000 square-feet of Office Space
· 210,000 square-feet of Residential Space
· 68,000 square-feet of Retail Space
Nader – Nader Latin American Art Museum
· Two, 50-story Towers
· 250 Residential Units in each tower
· 1.2 million square-feet of Residential Space
· 40,000 square-feet of Sculpture Gardens
· 21,000 square-foot Conference Center, able to accommodate 3,000 people
· 21,000 square-foot Performing Arts Theater with 1,600 seats
· 12-story, 544,000 square-foot parking garage with over 1,500 parking spaces
· A “Culinary Experience” with several international styles of food
· 30,000 square-feet of space in the Culinary Experience
· 16,000 square-feet of Restaurant Space
Related Group and PRH Investments – ACME
· 3,020-seat Cultural Center, called ACME Hall
· 34,000 square-feet of Multi-Functional Space
· A 45,000 square-foot Museum
· A 36,000 square-foot Rooftop Sculpture Garden
· 267 Parking Spaces
· 75-story Residential Tower, with 350 Condo Units
· 39-story Office Tower with 500,000 square-feet of Leasable Space
· 100-room Boutique Hotel
· 9,000 square-feet of Restaurant Space looking over the Sculpture Garden
· A 10,000 square-foot “Collegiate Club,” which is a private club for faculty and leadership of the college
Source: thenextmiami.com
Photo credit: thenextmiami.com
Share your thoughts with us
Your Miami Condo Awaits
Recent Posts
