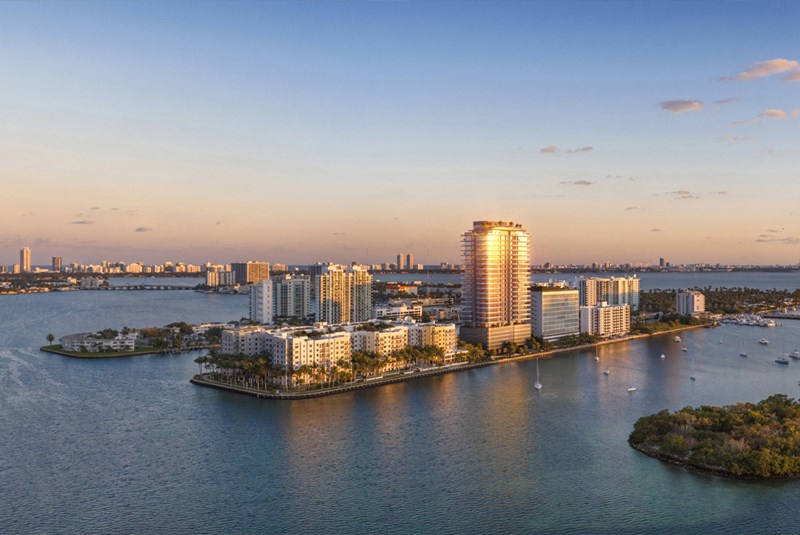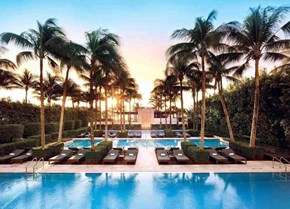Master Plan for Miami Worldcenter Revealed
Jun 27, 2014 June 27, 2014
Miami Worldcenter has revealed their updated master plan for construction, which is scheduled to take place in the end of 2014.
The first phase of their master plan includes 1 million square-feet of retail space, 765,000 of it will be part of the Mall at Miami Worldcenter. The anchors of the mall will be a 120,000 square-foot Bloomingdale's, and a 195,000 square-foot Macy's.
The first phase of Miami Worldcenter will also have the largest convention hotel in the region. A 1,800 room Marriott hotel, with 600,000 square-feet of space dedicated to conventions and exhibitions.
A street with outdoor cafes, restaurants, and retail, known as the 7th Street Promenade, will join the mall to the hotel. The developers have estimated at least 4.5 acres of open space in total.
The developers of the project, Miami Worldcenter Associates, is led by Art Falcone and Nitin Motwani. The Forbes Company and Taubman Centers, Inc. are developing the mall, and the MDM Group is developing the convention hotel. The master planners are Elkus Manfredu Architects.
Source: exmiami.org
Photo credit: Miami Worldcenter - miamiworldcenter.com
Share your thoughts with us
Your Miami Condo Awaits
Recent Posts








