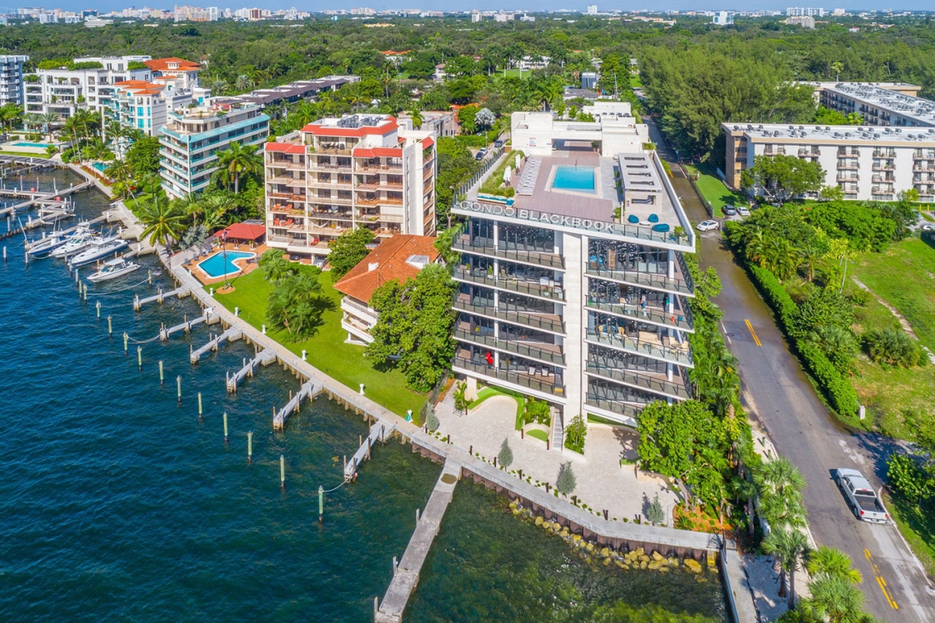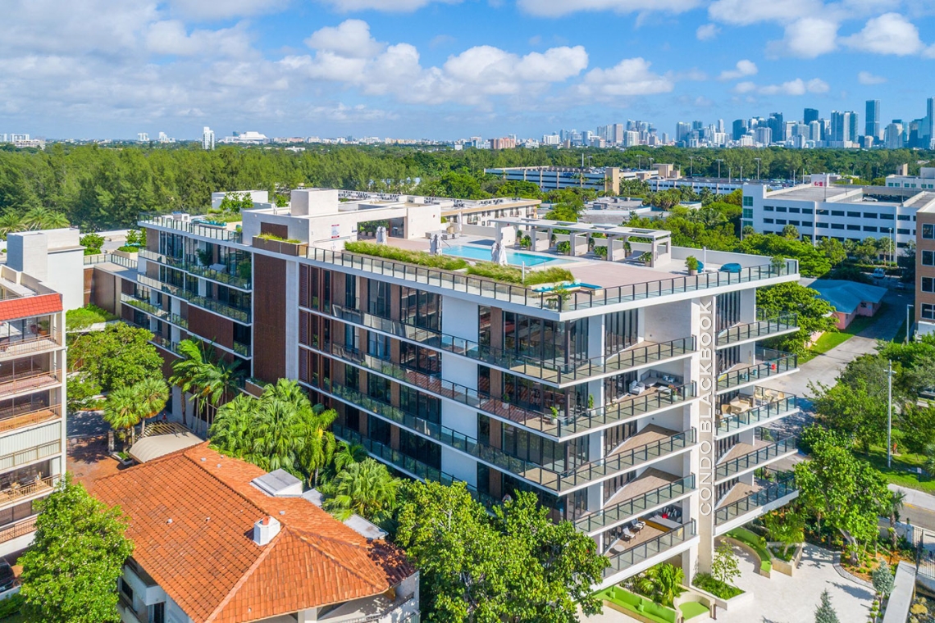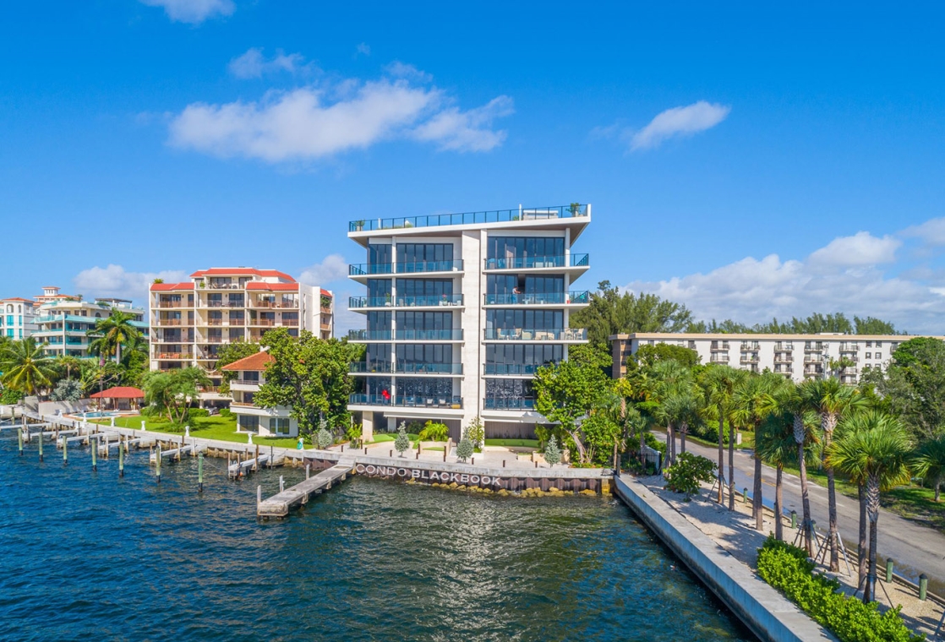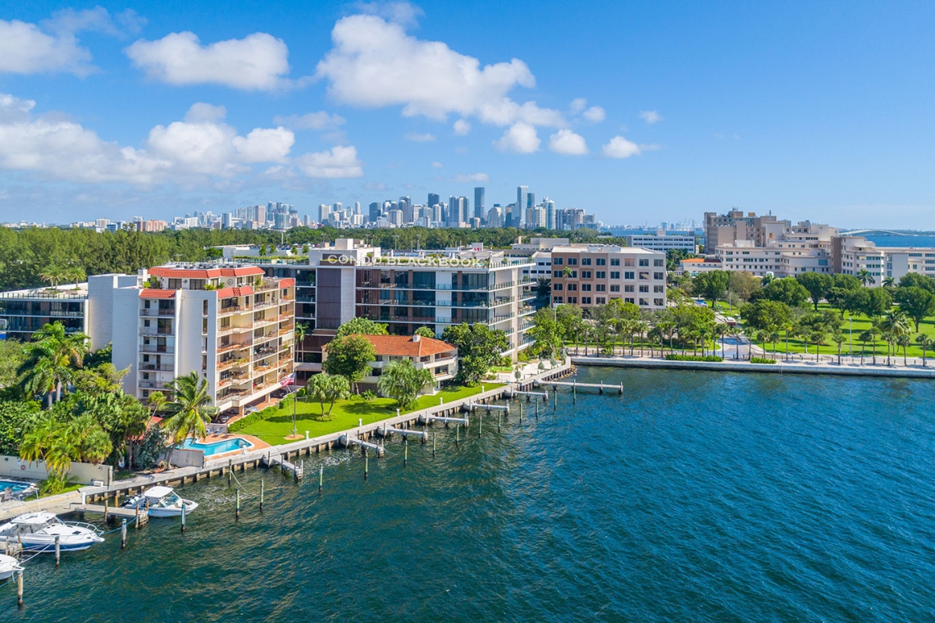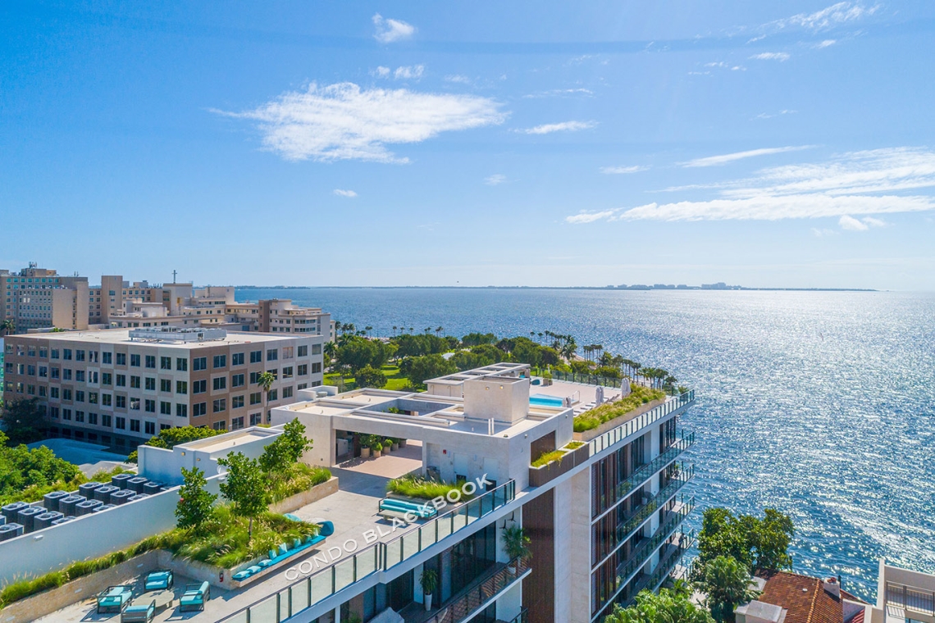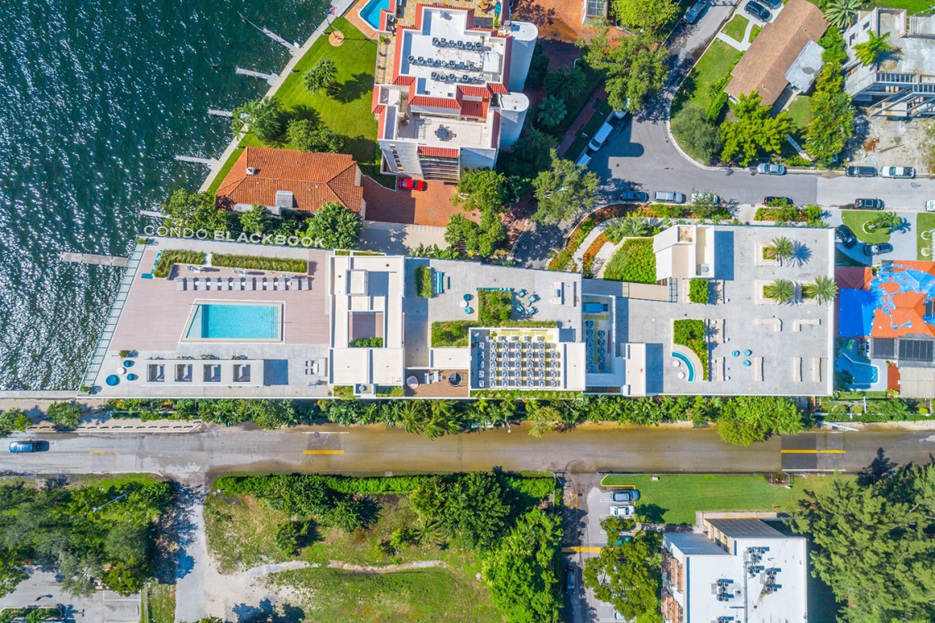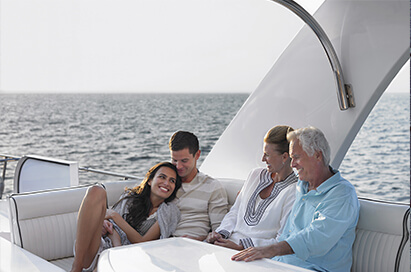The Fairchild
The Fairchild
The Fairchild: Curated, boutique waterfront living in, and inspired by, Coconut Grove
This exquisite development comes inspired by the first botanical pioneer of the Grove, Dr. David Fairchild. Its distinctive façade combines natural materials and private gardens. Connecting the indoor to the outdoor, acclaimed Florida-native architect Max Strang lends his tropical modernist sensibilities to this exceptional place of residence with his signature use of wood, stone, and concrete. An “AD 100” interior designer, Rafael de Cardenas further refines the space with his contemporary touches.
The Fairchild’s 26 luxury condo residences are spread across 5 floors, allowing developer Grove Bay Properties to offer an exclusive lifestyle in the historical Grove. Each condo unit is thoughtfully designed to be the ultimate sanctuary. Residents will find open and airy floor plans with finishes and details complementing the great tropical outdoors. Chef-inspired professional kitchens, wet bars, lanais, spa-inspired bathrooms, and walk-in closets further make the space conducive to comfortable, modern living and take advantage of Coconut Grove’s verdant natural landscaping. Amenities such as a sunrise and sunset roof deck enhance the joys of days spent under the sun with lush tropical and water views.
Nestled on a rare, waterfront site in Coconut Grove’s exclusive Glencoe neighborhood, residents are treated to an exceptional lifestyle. With direct water access and a private dock, residents can launch into Biscayne Bay at a moment’s notice. Residents also get easy access to local hotspots like the Vizcaya Museum and Gardens and the Biscayne Bay Yacht Club. Stepping out of this lush town, Brickell and its business center, plus Downtown and its art and culture scene, are just a 15-minute drive away.
The Fairchild’s Amenities:
- Dr. Fairchild’s Kampong-inspired landscaping by the award-winning Sieger Suarez Landscape Architects
- Private fitness studio
- Rooftop sunrise deck with full-service pool and private cabanas
- Sunset roof deck with outdoor living rooms and native gardens
- Open-air bayside fire lounge
- Holistic wellness spa with hammam, steam room and sauna
- Serene treatment rooms
- High-tech gym
- Private dock with boat slips
- Resident bicycles by Martone Cycling
- Full-time butler for indoor-outdoor entertaining
- Concierge services
- Two covered parking spaces per residence
- 24-hour security and valet
The Fairchild Residence Features:
- Open, airy floor plans
- Up to 11-ft ceiling heights throughout, 13 feet in penthouse
- Private outdoor living areas with bay views
- Natural stone flooring throughout
- Spacious walk-in closets
- Laundry rooms
- Service quarters in select residences
- Private outdoor showers in select residences
- Dedicated elevator lobbies
Gourmet Chef Kitchen
- Cabinetry by Poliform with integrated LED lighting
- Sub-Zero column refrigerator and freezer
- Wolf gas range with single and double ovens
- Wolf Pro stainless steel hood with stainless steel backsplash, integrated warming rack and heating lamps
- Wolf transitional convection steam oven
- Asko Dishwasher
- Full backsplash
- Quartz counter surfaces
- Plumbing fixtures by Dornbracht
- Industrial stainless steel under-mount sink
Wet Bar Cabinet
- Self-contained custom European bar cabinet
- Sub-Zero full height wine cooler
- Sub-Zero ice maker
- Stainless steel bar sink
- Sleek faucet by Dornbracht
Master Bathroom
- Free-standing soaking tub by Duravit
- Sophisticated plumbing fixtures by Dornbracht
- Double under-mount sinks by Duravit
The Fairchild Key Details
The Fairchild Amenities
Additional Property Details
Available Condos at The Fairchild
The Fairchild Floor Plans
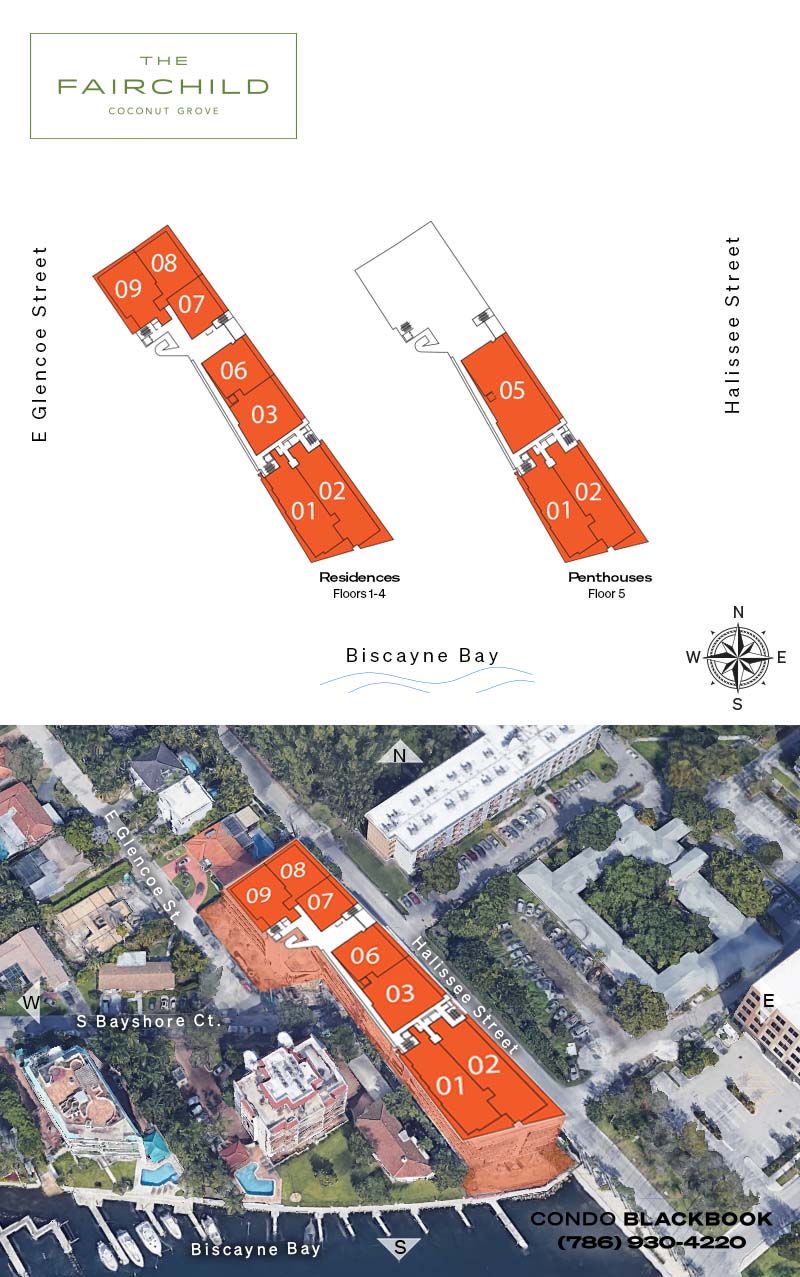
| Apt # | Model | Bed/Bath | Floors | Interior + Ext (Sq Ft) |
|---|---|---|---|---|
| 01 | The Beasley | 4 / 4.5 + Service Quarters | 2-6 | 2988 + 768 |
| 02 | The Barnacle | 5 / 4.5 | 2-6 | 3183 + 782 |
| 03 | The Munroe | 3 / 4.5 | 1-2 | 2906 + 266 |
| 03 | The Porter | 3 / 4.5 + Service Quarters | 3-4 | 3054 + 634 |
| 05 | The Vizcaya | 5 / 5.5 | 5-6 | 3886 + 860 |
| 06 | The McFarlane | 3 / 4.5 + Service Quarters | 3-4 | 3005 + 570 |
| 07 | The Engle | 2 / 2.5 + Den | 3-4 | 1714 + 211 |
| 08 | The Williams | 3 / 3.5 | 3-4 | 2003 + 415 |
| 09 | The Peacock | 3 / 4.5 + Service Quarters | 3-4 | 2596 + 415 |
Financing for The Fairchild
The Fairchild Building Stats
The Fairchild Recent Sales
| Unit | Bed/Bath | Sq Ft | Sale Price | $/Sq Ft | Sale Date |
|---|---|---|---|---|---|
| 308 | 3 / 3 | 2,003 | $2,100,000 | $1,048 | 3/22/2024 |
Contact Us
Request info
Ask the Experts
Nearby Condos in Coconut Grove

Miami stands out as an internationally acclaimed haven for boat owners. It offers vast stretches of pristine turquoise waters, ideal for unforgettable days of sailing, cruising, sport fishing, and nautical adventure. And...

Coconut Grove is not just about rich foliage, Florida bungalows, and old Spanish or Mediterranean estates. It’s also home to a growing number of thoughtfully designed luxury residences crafted by world-renowned...

Four iconic condo projects launched sales this March. From Miami’s first rock and roll-themed Rider at Wynwood to Coconut Grove’s exclusive Four Seasons Residences, every condo project has been curated to offer a unique...
