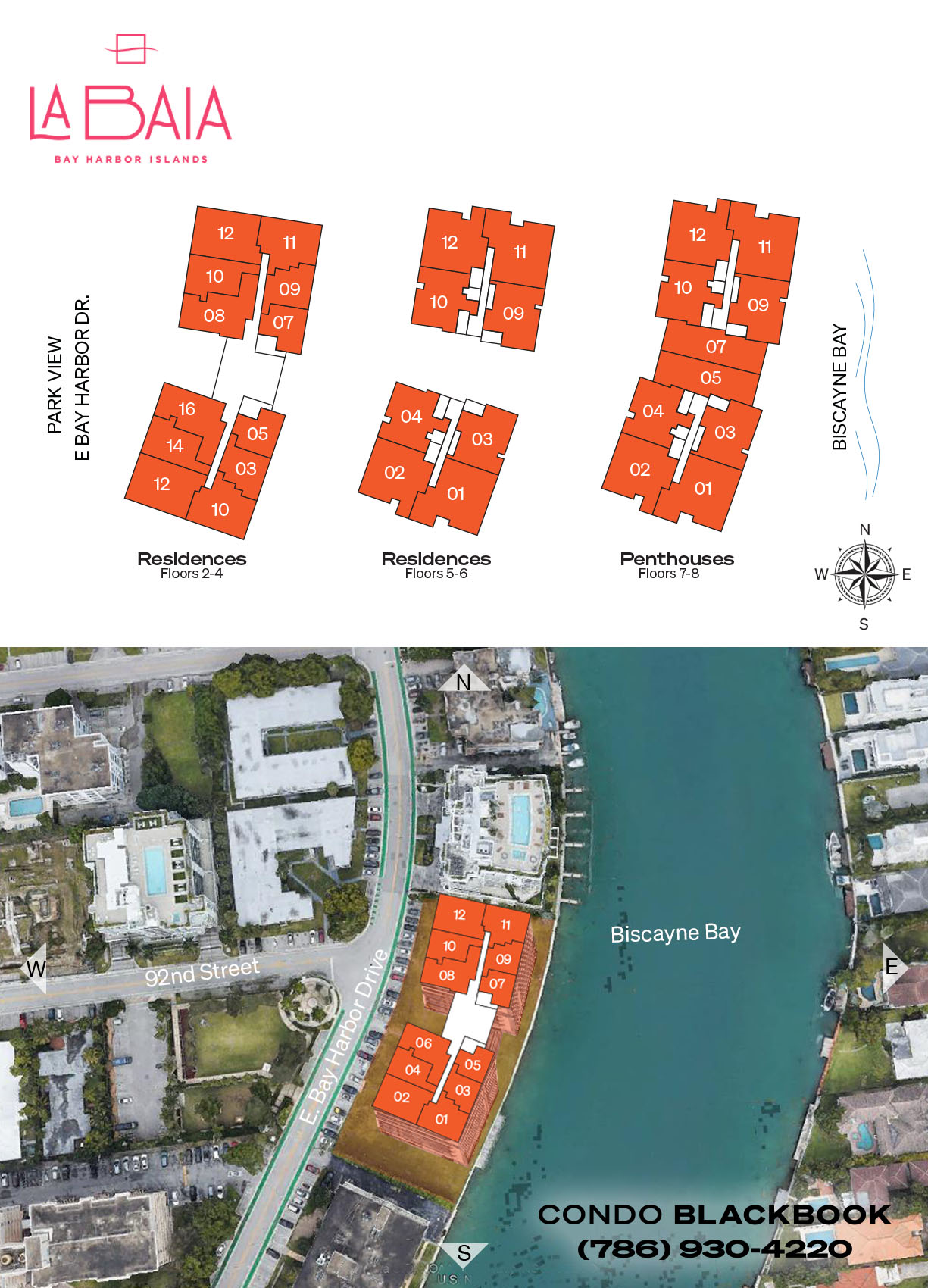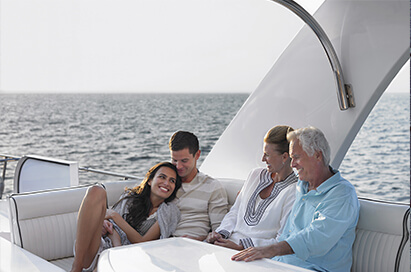La Baia
Pre-ConstructionLa Baia
La Baia: Boutique bayfront luxury with 30,000 sq. ft. of luxury amenities and 20-boat private marina in the exclusive Bay Harbor Islands
BROCHURE FLOORPLAN FACT SHEET • Contact us for latest prices and availability
La Baia is the second ultra-luxury, boutique community by New York-based developer Ian Bruce Eichner. Known for developing the iconic Continuum Condo Towers in South Beach, Eichner brings forth an equally luxurious enclave of bespoke amenities, tailored to fit Bay Harbor Islands’ serene waterfront lifestyle.
Designed by Revuelta Architecture International, La Baia will rise only 8 stories with a total of 68 luxurious residences. Every residence will feature elegantly appointed fixtures and finishes hand-picked by the New York-based Durukan Design. Each unit will be delivered completely finished with high-ceilings, custom Italian cabinetry by Snaidero, Miele appliances, Hansgrohe fixtures, wide-plank European wood flooring, and private balconies with glass railings. Residents will be treated to breathtaking bay, ocean, and Miami Beach views. Some standout amenities include a private marina with water sports launch dock, a 6,000 square-foot rooftop pool deck, a kiddie pool, a pet grooming center, and more.
Living at La Baia, residents will be minutes from the top-rated Ruth K. Broad Bay Harbor K-8 School, upscale Bal Harbour Shops, a Publix, and the Indian Creek Country Club. By car, the Miami Museum of Modern Art is 10 minutes, FIU Biscayne Bay Campus is 15 minutes, Aventura Mall is 20 minutes, Faena Bazaar is 20 minutes, and the Miami International Airport is 35 minutes away.
La Baia Building Amenities:
- 20 private boat slips
- 30,000 square feet of resort-style amenities
- State-of-the-art fitness center with the latest cardio and weight training equipment
- 6,000 square foot amenity deck with panoramic views, rooftop pool with dedicated kids’ splash pad, adult soaking spa, and outdoor bar
- Expansive rooftop pool with sundeck
- Residents’ club room
- Private marina with pick-up/drop-off and a water sports launch dock
- Ground-floor wood deck terrace with hammock coves
- Third-floor deck with outdoor lounge seating and a stretching/meditation lawn
- Fitness center
- Pet grooming center
- 2 covered, underground parking spaces with additional private storage for each residence
- 24/7 front desk concierge & valet
La Baia Residence Features:
- Residences delivered fully-finished, including wide-plank European flooring
- 9’ ceilings with 10” ceilings in Penthouses
- Italian cabinetry by Snaidero and Miele appliances in kitchens
- Bathrooms featuring marble stone flooring and vanity with double sinks
La Baia Key Details
La Baia Amenities
Additional Property Details
Available Condos at La Baia
La Baia Floor Plans

| Apt # | Model | Bed/Bath | Floors | Interior + Ext (Sq Ft) |
|---|---|---|---|---|
| 01 | Residence 01 | 3 / 3.5 | 2 | 1748 + 348 |
| 02 | Residence 02 | 2 / 2.5+ Den | 2 | 1420 + 925 |
| 03 | Residence 03 | 2 / 2.5 | 2 | 1327 + 167 |
| 04 | Residence 04 | 1 / 2+ Den | 2 | 1125 + 391 |
| 05 | Residence 05 | 2 / 2.5 | 2 | 1329 + 119 |
| 07 | Residence 07 | 2 / 2.5 | 2 | 1329 + 119 |
| 09 | Residence 09 | 2 / 2.5 | 2 | 1327 + 167 |
| 10 | Residence 10 | 1 / 2+ Den | 2 | 1125 + 473 |
| 11 | Residence 11 | 3 / 3.5 | 2 | 1748 + 348 |
| 12 | Residence 12 | 2 / 2.5 | 2 | 1420 + 925 |
| 01 | Residence 01 | 3 / 3.5 | 3 | 1748 + 203 |
| 02 | Residence 02 | 2 / 2.5 | 3 | 1420 + 301 |
| 03 | Residence 03 | 2 / 2.5 | 3 | 1327 + 219 |
| 05 | Residence 05 | 2 / 2.5 | 3 | 1329 + 119 |
| 06 | Residence 06 | 2 / 2.5 + Den | 3 | 1391 + 410 |
| 07 | Residence 07 | 2 / 2.5 | 3 | 1329 + 174 |
| 08 | Residence 08 | 2 / 2.5 + Den | 3 | 1391 + 410 |
| 09 | Residence 09 | 2 / 2.5 | 3 | 1327 + 219 |
| 11 | Residence 11 | 3 / 3.5 | 3 | 1748 + 203 |
| 12 | Residence 12 | 2 / 2.5 | 3 | 1420 + 301 |
| 01 | Residence 01 | 3 / 3.5 | 4 | 1748 + 209 |
| 02 | Residence 02 | 2 / 2.5 | 4 | 1420 + 222 |
| 03 | Residence 03 | 2 / 2.5 | 4 | 1327 + 199 |
| 04 | Residence 04 | 3 / 3.5 + Den | 3-4 | 2184 + 326 |
| 05 | Residence 05 | 2 / 2.5 | 4 | 1329 + 159 |
| 06 | Residence 06 | 2 / 2.5 + Den | 4 | 1391 + 143 |
| 07 | Residence 07 | 2 / 2.5 | 4 | 1329 + 159 |
| 08 | Residence 08 | 2 / 2.5 + Den | 4 | 1391 + 143 |
| 09 | Residence 09 | 2 / 2.5 | 4 | 1327 + 199 |
| 10 | Residence 10 | 3 / 3.5 + Den | 3-4 | 2184 + 326 |
| 11 | Residence 11 | 3 / 3.5 | 4 | 1748 + 209 |
| 12 | Residence 12 | 2 / 2.5 | 4 | 1420 + 222 |
| 01 | Residence 01 | 4 / 4.5 | 5 | 2497 + 355 |
| 02 | Residence 02 | 3 / 3 + Den | 5 | 2068 + 316 |
| 03 | Residence 03 | 3 / 3.5 + Den | 5 | 1830 + 211 |
| 04 | Residence 04 | 2 / 2.5 + Den | 5 | 1861 + 214 |
| 09 | Residence 09 | 3 / 3.5 + Den | 5 | 1830 + 211 |
| 10 | Residence 10 | 2 / 2.5 + Den | 5 | 1861 + 214 |
| 11 | Residence 11 | 4 / 4.5 | 5 | 2497 + 355 |
| 12 | Residence 12 | 3 / 3 + Den | 5 | 2068 + 316 |
| 01 | Residence 01 | 4 / 4.5 | 6 | 2497 + 325 |
| 02 | Residence 02 | 3 / 3 + Den | 6 | 2068 + 399 |
| 03 | Residence 03 | 3 / 3.5 + Den | 6 | 1830 + 273 |
| 04 | Residence 04 | 2 / 2.5 + Den | 6 | 1861 + 264 |
| 09 | Residence 09 | 3 / 3.5 + Den | 6 | 1830 + 273 |
| 10 | Residence 10 | 2 / 2.5 + Den | 6 | 1861 + 284 |
| 11 | Residence 11 | 4 / 4.5 | 6 | 2497 + 325 |
| 12 | Residence 12 | 3 / 3 + Den | 6 | 2068 + 399 |
| LPH01 | Lower Penthouse 01 | 4 / 4.5+ Den | 7 | 2497 + 320 |
| LPH02 | Lower Penthouse 02 | 3 / 3 + Den | 7 | 2068 + 399 |
| LPH03 | Lower Penthouse 03 | 3 / 3.5 | 7 | 1830 + 259 |
| LPH04 | Lower Penthouse 04 | 2 / 2.5 Den | 7 | 1851 + 260 |
| LPH05 | Lower Penthouse 05 | 3 / 3.5 | 7 | 1858 + 333 |
| LPH07 | Lower Penthouse 07 | 3 / 3.5 | 7 | 1858 + 333 |
| LPH09 | Lower Penthouse 09 | 3 / 3.5 | 7 | 1830 + 259 |
| LPH10 | Lower Penthouse 10 | 2 / 2.5 + Den | 7 | 1851 + 260 |
| LPH11 | Lower Penthouse 11 | 4 / 4.5+ Den | 7 | 2497 + 320 |
| LPH12 | Lower Penthouse 12 | 3 / 3 + Den | 7 | 2068 + 399 |
| UPH01 | Upper Penthouse 01 | 4 / 4.5 | 8 | 2384 + 432 |
| UPH02 | Upper Penthouse 02 | 3 / 3 + Den | 8 | 2068 + 399 |
| UPH03 | Upper Penthouse 03 | 3 / 3.5 | 8 | 1830 + 278 |
| UPH04 | Upper Penthouse 04 | 2 / 2.5 + Den | 8 | 1851 + 264 |
| UPH05 | Upper Penthouse 05 | 3 / 3.5 | 8 | 1858 + 333 |
| UPH07 | Upper Penthouse 07 | 3 / 3.5 | 8 | 1858 + 333 |
| UPH09 | Upper Penthouse 09 | 3 / 3.5 | 8 | 1830 + 278 |
| UPH10 | Upper Penthouse 10 | 2 / 2.5 + Den | 8 | 1861 + 284 |
| UPH11 | Upper Penthouse 11 | 4 / 4.5 | 8 | 2384 + 432 |
| UPH12 | Upper Penthouse 12 | 3 /3 + Den | 8 | 2068 + 399 |
Contact Us
Request info
Ask the Experts
Nearby Condos in Bay Harbor Islands

Miami stands out as an internationally acclaimed haven for boat owners. It offers vast stretches of pristine turquoise waters, ideal for unforgettable days of sailing, cruising, sport fishing, and nautical adventure. And...

Coconut Grove is not just about rich foliage, Florida bungalows, and old Spanish or Mediterranean estates. It’s also home to a growing number of thoughtfully designed luxury residences crafted by world-renowned...

Four iconic condo projects launched sales this March. From Miami’s first rock and roll-themed Rider at Wynwood to Coconut Grove’s exclusive Four Seasons Residences, every condo project has been curated to offer a unique...



























