All of Miami has been buzzing with preconstruction activity as developers try to keep up with one of the strongest demand cycles in decades. This February, we had plenty of luxury condos selling at a record pace, including Bay Harbour Islands’ La Baia, Edgewater’s Aria Reserve, Arts & Entertainment District’s Casa Bella, and Downtown Miami’s E11even Hotel and Residences (sold out before shovels hit the ground).
This month, Urbin Miami Beach and Aria Reserve started converting their reservations to contracts, which means buyers looking to get their foot in these well-priced projects could gain an opportunity if some units don't convert. Casa Bella by B&B Italia announced its official launch, quick on the heels of a very well-received soft launch. A company led by former President Trump proposed two new condo buildings in Doral. And, we have plenty of sales and announcements under our watchlist section, which we will cover extensively once confirmed as condo projects.
Read on for details on these and more updates in our Miami condo pre-construction market roundup for February 2022:
February 2022 - Miami Condo Pre-Construction Market at a Glance
Converting to Contract
Planned/Proposed
Other Updates
- Casa Bella by B&B Italia (previously Auberge Residences and 1400 Biscayne) – Arts & Entertainment District
- La Baia – Bay Harbour Islands
- E11even Hotel and Residences – Downtown Miami
- The Crosby (Miami Worldcenter) – Downtown Miami
- Baccarat Residences (previously 444 Brickell / One Brickell) – Brickell
Watchlist
- 30-Story Tower - North Bay Village
- Witkoff Group’s Biggest Residential Project – Downtown Miami
- Brightline Supertowers - Downtown Miami
- Last Vacant Parcel Approved for 60-Unit Residential Project – Brickell
- Abbhi Capital’s Mixed-use Project - Downtown Miami
- Mohawk Wynwood – Wynwood
- LIVWRK’s Mixed-use Project - Wynwood
- Casa Forma – Arts & Entertainment District
- Building Marked Redevelopment Opportunity Sold – South Beach
Converting to Contract
Urbin Miami Beach – Miami Beach & Coconut Grove
Groundbreaking – Q1 2023 | Completion – Q4 2024
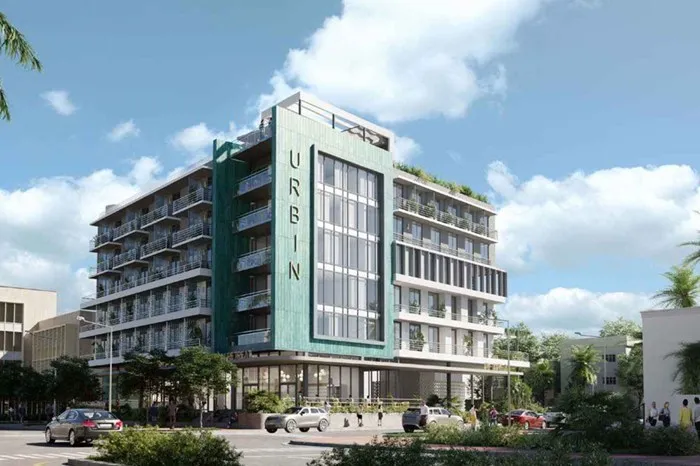
Fully sold out and converting to contracts just a few short months after launching sales, Urbin Miami Beach is closer to materializing. Developed by Location Ventures, Urbin represents a first-of-its-kind, mixed-use brand offering a flexible lifestyle when living and working in key city centers. All Urbin properties are planned to offer design-forward, turnkey, ready-to-rent residences.
Urbin Miami Beach comes designed by Touzet Studio with interiors by Meyer Davis Studio. The 7-story building will be home to 61 modern residences. All fully-furnished residences will feature efficient layouts with sophisticated finishes such as Energy-Star stainless appliances, bathrooms with walk-in showers, and high-end fixtures. Owners will be able to use their homes up to 90 nights per year. The rest of the time, their residence will be professionally managed by Urbin and made available for rent via the property’s exclusive lease-back program. Initially, owners are being offered a 5-year leaseback program with a 7% net return after HOA expenses, insurance, and property taxes.
Standout amenities will include a rooftop pool deck with sundeck, a wellness center with guided programs for movement to mindfulness, outdoor lounge areas with places for work and play, a gourmet market, food and beverage venues with room service, and a host of dedicated workspaces with flexible offerings.
Alongside successfully converting reservations to contracts at Miami Beach, Urbin Coconut Grove is currently taking reservations. Designed by Arquitectonica and Paredes Architects, the co-living/co-working project will sit next to CocoWalk at 3162 Commodore Plaza. Units at Urbin Coconut Grove will range from 331-square-foot studios to 2,352-square-foot six-bedroom condos.
Prices start at $400,000 with a choice of studios, two- and four-bedroom residences ranging from 279 square feet to 1,545 square feet.
Aria Reserve (previously Island Bay) – Edgewater
Groundbreaking – Early 2022 | Completion – Summer 2024
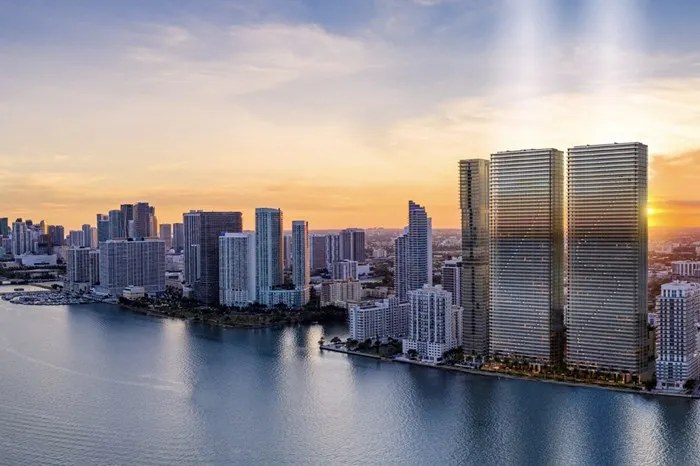
85% sold, developer Melo Group’s Aria Reserve south tower is now converting reservations to contracts. The north tower is expected to launch sales by the end of March. Rising against 550 linear feet of bayfront, the 60-story twin towers are designed by Arquitectonica and feature a unique zigzag pattern on their façade. All 782 luxury residences will have interiors by MORADA Haute Furniture Boutique.
All units at Aria Reserve will offer direct water views, 11-foot-deep terraces, east-to-west flow-through floorplans, a dedicated office/bonus room, and two flooring options. Highlight amenities will include a 2-acre recreation deck with a semi-Olympic sized lap pool, a children’s splash pad, a whirlpool spa, gaming center, teen lounge, and playground. Other amenities at these twin towers will include a telescope observatory area, tennis courts, basketball courts, paddle courts, miniature golf, a signature two-level waterfront restaurant and café, indoor-outdoor wellness center, meditation gardens, theater room, dog park, and custom-designed water sports dock with for-rent equipment.
Owners at these bayfront towers will be allowed to rent up to 4 times a year. The tallest residential, waterfront twin towers in the U.S., Aria Reserve will also feature a public park by Melo Group along 23rd Street to offer direct access to a 5-mile-long, bicycle and pedestrian-friendly waterfront promenade called Miami Baywalk.
For more details on the Aria Reserve condo towers, their features, location, and how this will be the best-priced waterfront investment in Miami, go here.
Prices range from $920,000 to over $2 million, with a choice of one- to four-bedroom condo residences. Penthouses start at $12 million.
Planned/Proposed
Trump’s Doral Golf Resort to Gain Condos – Doral
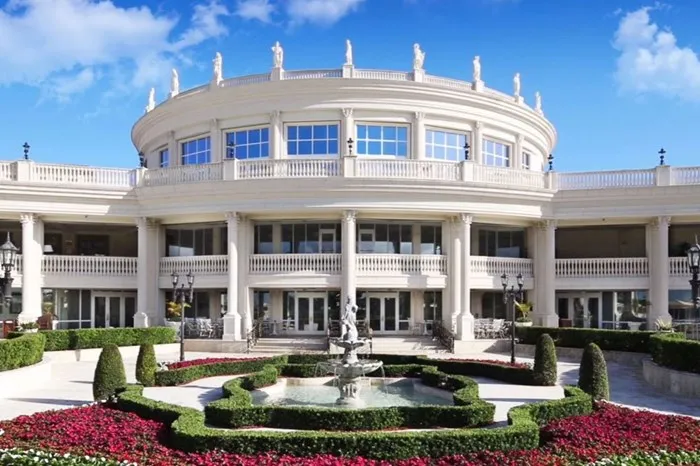
Trump Endeavor LLC led by former President Donald Trump recently filed to add condo towers, offices, and retail to its golf resort and hotel at 4400 N.W. 87th Ave. Proposing to change the use of 54 acres of land on the southeast corner of the resort to “downtown mixed-use,” the Trump-led company seeks to bring their “60s era golf resort into the 21st century” – also taking advantage of the heightened market demand that has catapulted luxury condos into being the most lucrative real estate investments these days.
If the land-use amendment receives a green light, Trump National Doral Miami will be allowed to add 2,222 residential units, 462,825 square feet of offices, and 81,675 square feet of retail, along with accepting a reduction of 200 hotel rooms to a total of 450 rooms. According to preliminary plans, the developer seeks to build four towers up to a height of 42 stories on the site. The signature elements of the project would be a commercial space with a high-end restaurant, landmark signage, and a public plaza at the intersection of NW 36th Street/Doral Boulevard. Architect Peter Kiliddjian, of Doral-based Pascual, Perez, Kiliddjian, Starr & Associates will be handling design duties.
Other Updates
Casa Bella by B&B Italia (previously Auberge Residences and 1400 Biscayne) – Arts & Entertainment District
Groundbreaking – Late 2022 | Completion – Late 2025
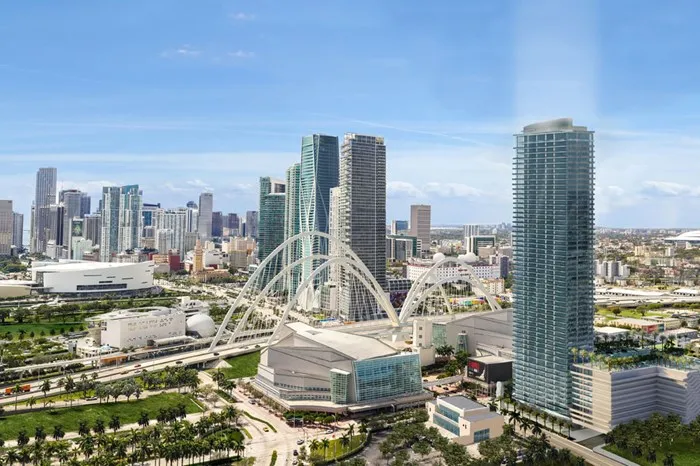
With its soft launch in January, developers Related Group and Alta Developers officially launched sales for Casa Bella by B&B Italia this February. Already 20% sold with $80 million in reservations, developers have also released more design details with a selection of new renderings.
Casa Bella by B&B Italia will be a 57-story boutique tower with only 6 to 7 residences per floor. Designed by Arquitectonica, the high-rise will be an icon for its distinctive, wave-like façade. The tower’s angled balconies are meant to enhance its rippling effect while maximizing views at every level.
With interiors by the internationally-acclaimed Piero Lissoni, future residents of all 306 luxury condos can expect to walk into a curated Italian lifestyle along with signature interiors. Residences will feature high-end touches such as imported porcelain flooring, sleek Italian cabinets by ITALKRAFT, a top-of-the-line black glass appliance package, lavish master baths custom-designed by Piero Lissoni, designer fixtures, and more.
Owing to their branded partnership, residents will find B&B Italia’s plush furnishing in common areas as well as have the option to get a custom furnishings package for their residence. Owners will also be allowed to rent their units up to 6 times a year, with a minimum stay of 30 days.
Highlight amenities will include a sky pool terrace and private observatory with a high-tech telescope, a 12th-floor pool deck with Italian-style gardens, a bay-view 78-foot lap pool, a poolside Mediterranean café, open-air yoga lawn, luxury spa, contemporary artwork and sculptures by Italian masters, a pickleball court, game room, children’s playroom, beauty salon, comfortable work-from-home (WFH) lounge, and much more.
Casa Bella will be part of a 3-tower complex planned for 1400 Biscayne, which will ultimately include 1,430 residential units and 1,629 parking spaces - all connected by a podium. For more information on the B&B Italia partnership, features, and location of Casa Bella by B&B Italia condo residences, go here. Or watch our in-depth video, here.
Prices start in the high $600,000s, with a choice of one- to four-bedroom residences and an exclusive penthouse collection.
La Baia – Bay Harbor Islands
Groundbreaking – Q1 2022 | Completion – November 2023
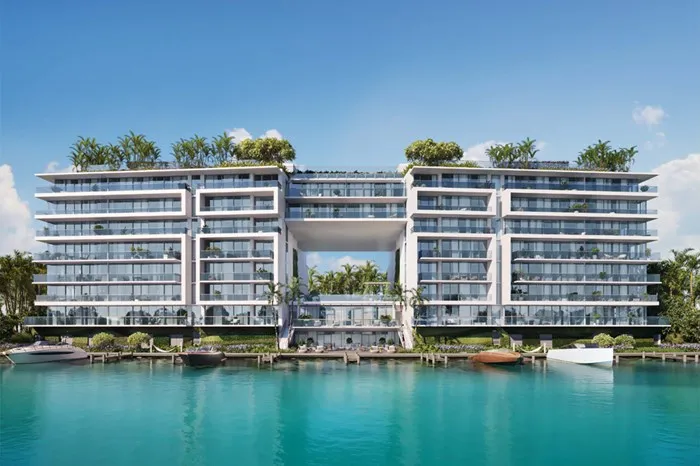
Less than four months into launching sales, La Baia is over 65% sold. Owing to unprecedented demand, most luxury condos in Miami have been selling out at a record pace. Developed by Ian Bruce Eichner - the developer behind the famous Continuum Condos in South Beach - La Baia will be an 8-story boutique condo development with 68 luxury residences. The waterfront development will also feature its own private, 20-boat marina.
Designed by Revuelta Architecture, La Baia will rise with a light, airy aesthetic owing to its all-glass façade. With high-end interiors curated by New York’s Durukan Design, each residence will be delivered completely finished. All units in the boutique building will boast of 9 to 10-foot-high ceilings, custom Italian cabinetry by Snaidero, Miele appliances, Hansgrohe fixtures, wide-plank European wood flooring, large walk-in closets, and private balconies with glass railings.
Flaunting over 30,000 square feet of resort-style amenities, residents will enjoy access to a rooftop pool with a dedicated kids’ splash pad and sundeck, an outdoor bar, a ground-floor wood deck terrace with hammock coves, a meditation lawn, a residents’ club room, a pet grooming center, and much more. Its sales gallery is expected to open in March.
Prices start at $810,000, with a choice of one- to four-bedroom residences.
E11even Hotel and Residences – Downtown Miami
Groundbreaking – November 2021| Completion – 2023
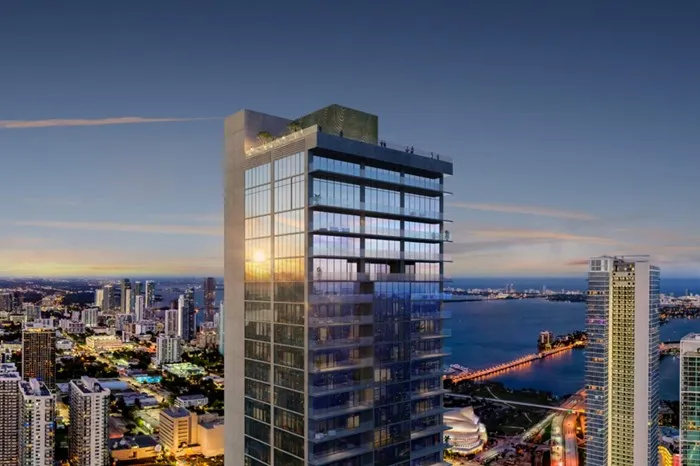
Obtaining a $149 million construction loan this February, developers PMG and E11even Partners are on the fast track to development. Designed by Miami’s award-winning Sieger Suarez, E11even Hotel and Residences will be a sleek tower of 65 stories with 416 luxury condos, and joined to its sister development (or phase 2) called E11even Residences Beyond. Both condo towers were one of the first few in Miami to accept all-crypto payments.
With New York-based AvroKo Hospitality Group handling interiors, residents will enjoy coming home to a contemporary lighting package, signature home essentials package, custom cabinetry by Italkraft, Subzero and Wolf kitchen appliances, frameless glass-enclosed showers, smart home tech, and much more. Owners at this fully sold-out tower will also have the option to enroll in E11even’s short-term rental program.
Highlight amenities will include a unique 24/11 rooftop poolside entertainment concept, a 20,000-square-foot multi-level E11even Beach Day Club, a Deepak Chopra-designed spa & studio, a 5-star gourmet food hall, casino-style sports lounge, a signature bar and lounge, art installations, custom concierge app, and much more. The condo-hotel will also feature 36,852 square feet of commercial and 2,049 square feet of office space.
Read more about the residential features and building amenities at the fully sold-out E11even Hotel & Residences here.
For more information on the project’s newly launched, more exclusive sister tower E11even Residences Beyond with rooftop helipad, go here.
The Crosby (Miami Worldcenter) – Downtown Miami
Groundbreaking – Q1 2023 | Completion – Q1 2025
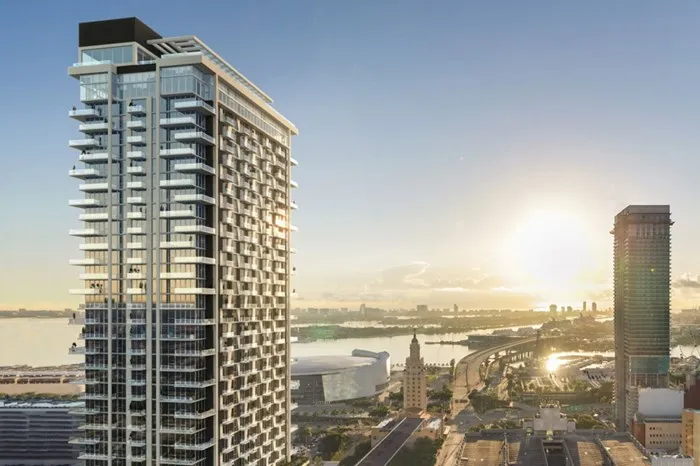
Closer to breaking ground, developers Related Group and Merrimac Ventures unveiled new renderings of The Crosby with clearer design details this February. Part of the 30-acre city-within-a-city, the Miami Worldcenter, the 33-story tower with no rental restrictions will be joining America’s most amenitized luxury condos of Paramount Miami Worldcenter and the health and performance-centered Legacy Hotel & Residences at the mega-development.
Designed by Cohen Freeman Encinosa, The Crosby will rise 33 stories as a sophisticated condo building. Featuring interiors and furniture by New York’s AVRO I KO, all 450 luxury residences will be delivered fully finished and furnished. Residents will enjoy coming home to gourmet kitchens with custom Italian cabinetry and Bosch appliances, rain showers and custom Italian vanities, contemporary lighting packages, smart home tech, smart keyless entry systems, and balconies with 180- and 360-degree views.
Owners at The Crosby will have access to an optional in-house management program and third-party management service. The ready-to-rent tower will also include an expansive rooftop pool deck with BBQ stations, fitness center with plunge pools, juice and coffee bar, a fire pit lounge, private rooftop restaurant bar, a gaming lounge, a co-working space, Italian-inspired trellis gardens, and much more. While the sophisticated condo tower will not have any in-building parking, residents will be allowed to park at the Miami Worldcenter’s community garage.
Prices start in the $300,000s, with a choice of studios to two-bedroom residences.
Baccarat Residences (previously 444 Brickell / One Brickell) – Brickell
Groundbreaking – Q1 2022 | Completion – Fall 25
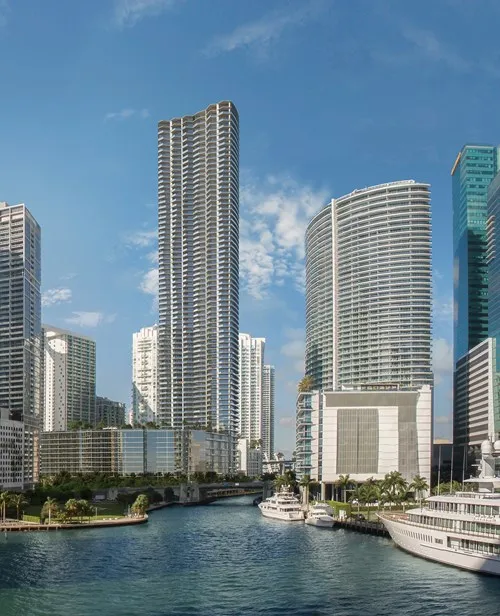
60% sold, Related Group’s most luxurious project-to-date is moving full steam ahead with excavations and a nearly approved construction permit. As human remains and historical artifacts were found at the site, there have been some delays in getting the ground prepped for construction.
The Baccarat Residences will be a 75-story ultra-luxury tower, marking the first partnership between Barry Sternlicht’s SH Hotels & Resorts and the Related Group. Designed by Arquitectonica, the distinctive tower will flaunt an undulating, reflective façade emulating the shine of French crystals. All 324 luxury condos at the high-rise will feature interiors by Meyer Davis Studio, which will stand out for being a fusion between 18th-century Paris and 21st-century Miami, with a hint of 1930s Art Deco influence.
Highlight amenities at this stellar tower will include a marina with yacht dockage and “luxury house yacht,” a riverfront restaurant, swimming pool, wine cellar, game room, children’s playroom, spa, beauty salon and barber, clubroom, grand salon event room, private workspaces, business center, and more. The riverfront Baccarat residences will be the first in a three-tower complex that will ultimately carry 1,400 residences, a 250-room five-star hotel, class-A office space, and retail.
Prices range from around $1.1 million to $3.5 million per unit, with a choice of one- to four-bedroom residences. The penthouses will be upwards of $14 million.
Watchlist
30-Story Tower - North Bay Village
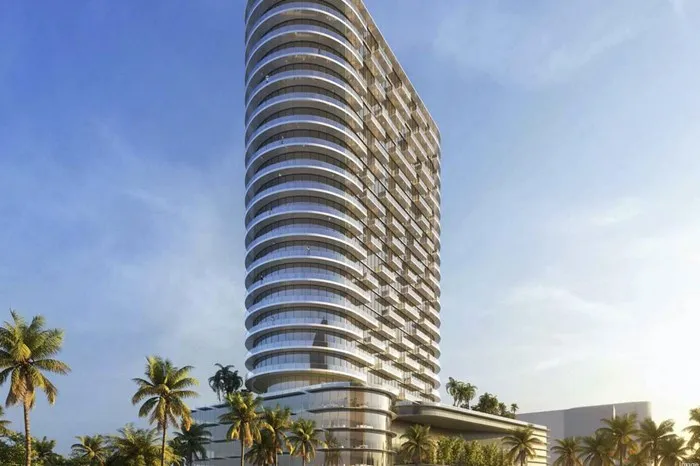
Miami-based B Developments has proposed putting a 30-story tower at 1755 79th Street Causeway. The site is currently under the ownership of LGE NBV LLC. If approved, the high-rise would include 201 residential units, 19,545 square feet of restaurant space, a 1,860 square-foot coffee/juice bar, 52,818 square feet of office space, plus 408 parking spaces. Designed by Arquitectonica, the tower is proposed to top off at 345 feet above ground.
Witkoff Group’s Biggest Residential Project - Downtown Miami
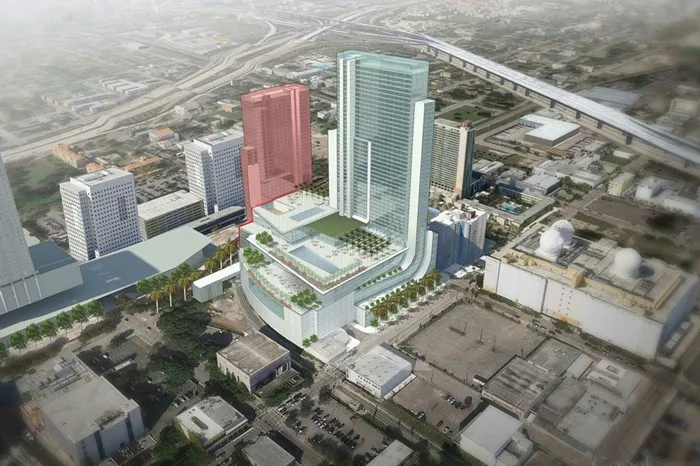
Having paid $94 million for the parcel at 700 N. Miami Ave in 2021, New York-based Witkoff Organization and Chicago-based Monroe Capital are moving ahead with plans to build a 3.38 million-square-foot mixed-use project at the site.
Located within the Miami Worldcenter mega-complex, this former home of the Miami Arena will carry three 57-story towers connected by an 8-floor podium/amenity deck. Designed by Miami’s prolific Kobi Karp, the site will hold a total of 2,195 residential units, 540,000 square feet of offices, 49,999 square feet of retail, and 2,457 parking spaces. While all three towers will carry residential units, only two will house offices.
Sitting close to Brightline’s passenger rail station in Downtown Miami, with connections to West Palm Beach and ultimately Orlando, the three-tower building will feature a U-shape orientation and vertical greenery veiling the podium. While it has not been clarified if the mixed-use development will feature condos or apartments, it will likely include a 40,000 square-foot supermarket or store and a lush park buffering it from the railroad.
Brightline Supertowers - Downtown Miami
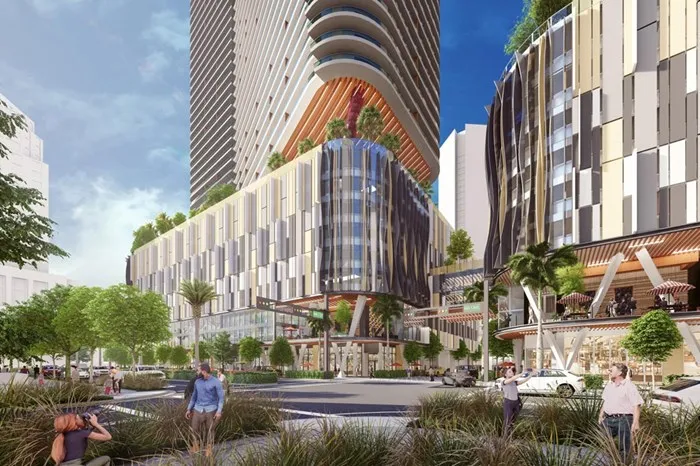
Approved to build twin 83-story supertowers at MiamiCentral, Brightline’s parent company is finishing up paperwork to sell the site at 220 NW 1st Ave. New York-based developer, J3T Ventures LLC has already proposed building the twin supertowers with a total of include 2,007 residential units, 49,634 square feet of retail, and a 10-story podium housing 2,136 parking spaces from levels 2 through 10. The project is designed by Zyscovich.
Last Vacant Parcel Approved for 60-Unit Residential Project – Brickell
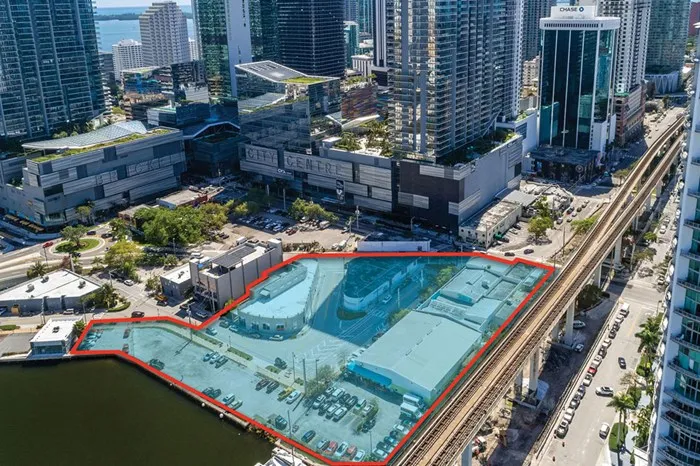
The last vacant development parcel available in Brickell sold this February for $7 million. Developer Ricardo Dunin’s Oak Capital acquired the 19,850 square foot lot at 1621 SW 2nd Ave, which sits only minutes from the Brickell City Centre, Mary Brickell Village, and Brickell Bay Boardwalk.
Approved and permitted to carry a 9-story, 60-unit condo or apartment project, we will be keeping a close watch on further activity carried out for the parcel. The site is also zoned T6-8-0, which means a condo building on the plot could allow short-term rentals.
Abbhi Capital’s Mixed-use Project - Downtown Miami
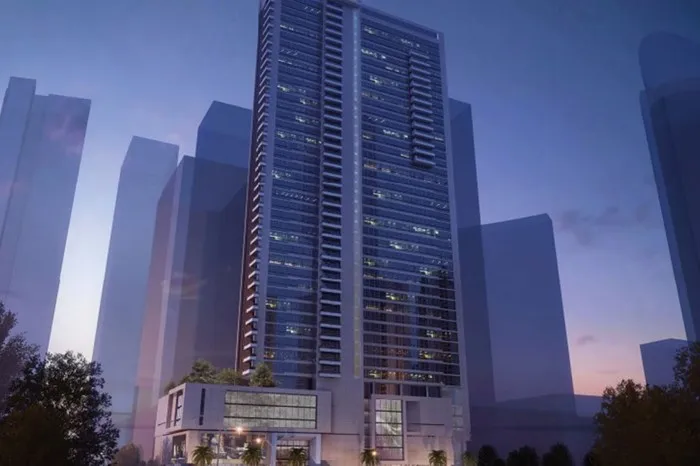
With signs telling of a “mixed-use project coming use,” Coral Gables-based Abbhi Capital subtly announced its plans this February. Fencing the plot at 1010 NE 2nd Avenue, the company has plans of bringing a development with multifamily, hotel, office and retail components. Boasting a great location, the project will sit within walking distance to the Eleventh Street and Park West Metromover Stations, Museum Park and Marina, FTX Arena, and Ten Museum Park condos.
Mohawk Wynwood - Wynwood
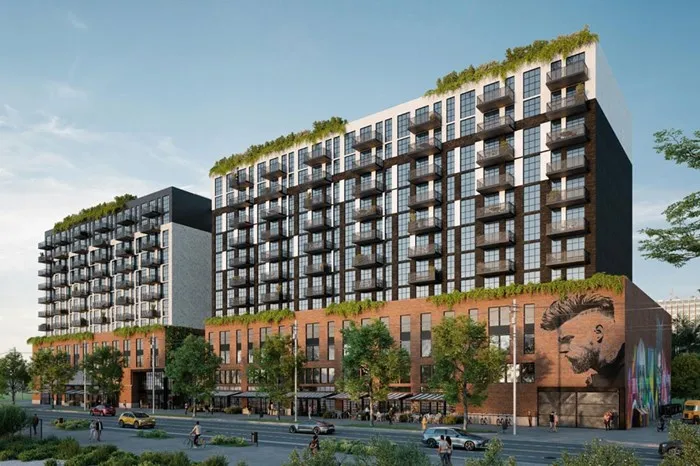
Submitted for a hearing before the Wynwood Design Review Committee, developer Rilea Group is seeking approval for its mixed-use development. Claiming to deliver the “pinnacle of cool” in Wynwood, the project will be inclusive of a 12-story and 8-story building. Along with a total of 226 residential units, the Deforma Studio-designed development will also feature 24,629 square feet of ground-floor retail and an enclosed, 318-space parking garage for vehicles, screened with a reclaimed red brick veneer and decorative aluminum prism grill.
LIVWRK’s Mixed-use Project - Wynwood
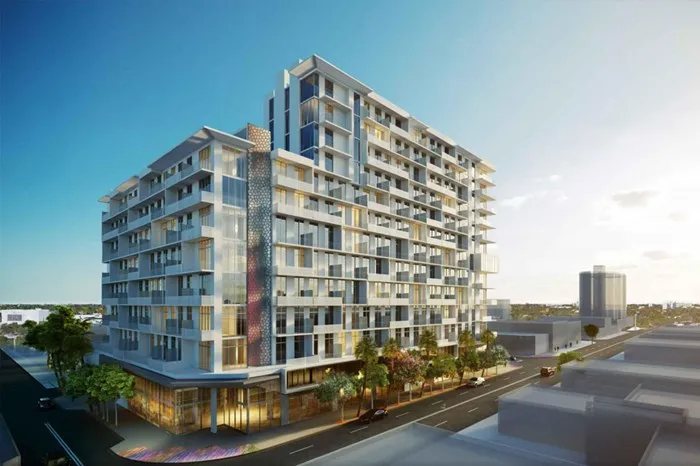
Submitted to the Wynwood Design Review Committee, developer LIVWRK is looking to build two separate buildings covering a total floor area of 922,466 square feet at 2400-2500 N. Miami Avenue. The project is proposed for:
Building 1
- 420 residential units
- 59,461 square feet of office space
- 29,057 square feet of ground-floor commercial or retail space
- 556 car parking spaces and 798 bicycle rack spaces in a 3-story garage
Building 2
- 122 apartment or hotel units
- 8,996 square feet of ground-floor commercial or retail
Designed by Morris Adjmi and MKDA, both buildings will feature activated roof terraces.
Casa Forma – Arts & Entertainment District
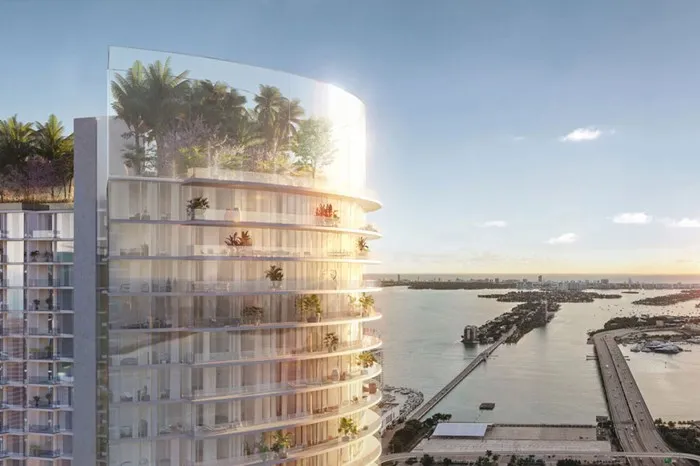
With the Miami-Dade School Board finalizing a key deal, developer Crescent Heights can move forward with its plans for a massive mixed-use tower planned for 1370 NE 2nd Ave. Designed by Rafael Viñoly Architects, the 649-foot, 55-story tower will feature 1,441 residential units, 5 floors of amenities, offices and an auditorium for the School Board, offices for Crescent Heights, ground floor commercial space, plus 1,100 parking spaces (with 600 to be used by the School Board and Arsht Center).
Planned next door to the Signature Bridge, the sail-inspired tower’s exterior will feature massive digital screens. If approved, the public would be able to watch live Arsht Center performances, movies, plus performances from other cultural institutions in the neighborhood.
Building Marked “Redevelopment Opportunity” Sold – South Beach
With developers chasing parcels of every size and shape, a Miami Beach property ripe for redevelopment just sold for $10.4 million. 1695 Alton LLC led by Alan Potamkin, the head of Potamkin Automotive Group, bought the 15,000-square-foot parcel at 1695 and 1683 Alton Road. The site is home to a 5,503-square-foot building built in 1929, which was previously a BankUnited branch. The current zoning of the parcel allows a wide range of uses, including apartments, offices, and retail. The site sits one block north of Miami Beach’s popular outdoor mall called Lincoln Road.
Like a pre-construction project you see? Interesting in investing in a Miami condo? Call, chat, or e-mail us to purchase your next home in any of your favorite pre-construction condos - from Miami up to Fort Lauderdale.
Love staying up-to-date on all the preconstruction projects in Miami or Fort Lauderdale? Subscribe to this blog or our YouTube channel for all the latest updates!

