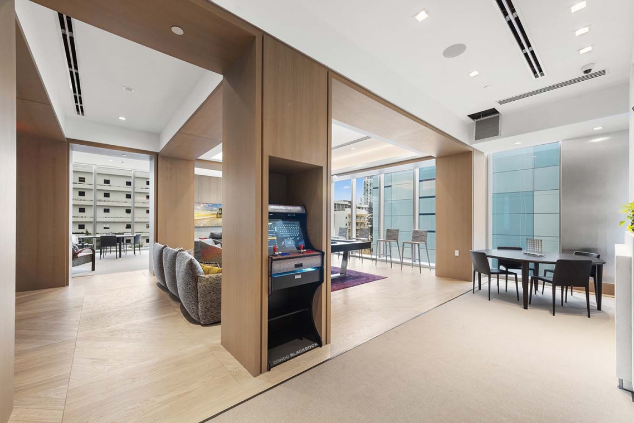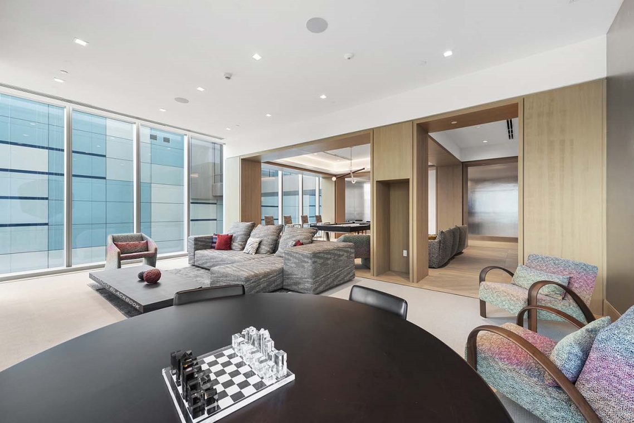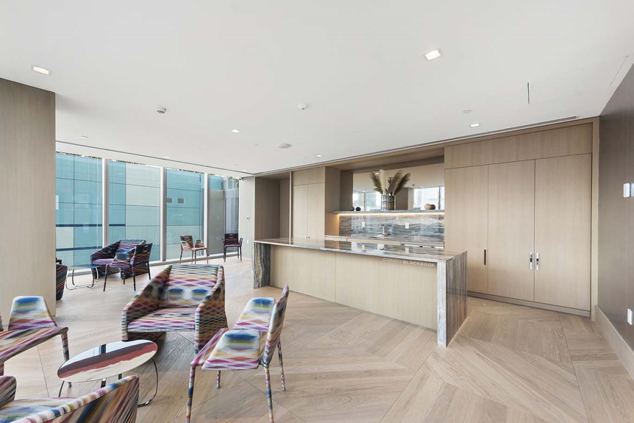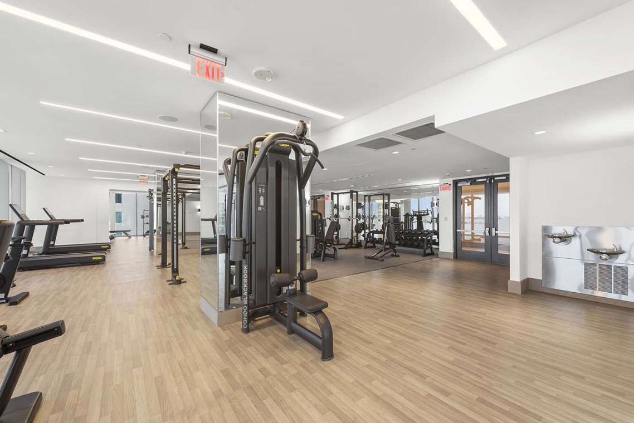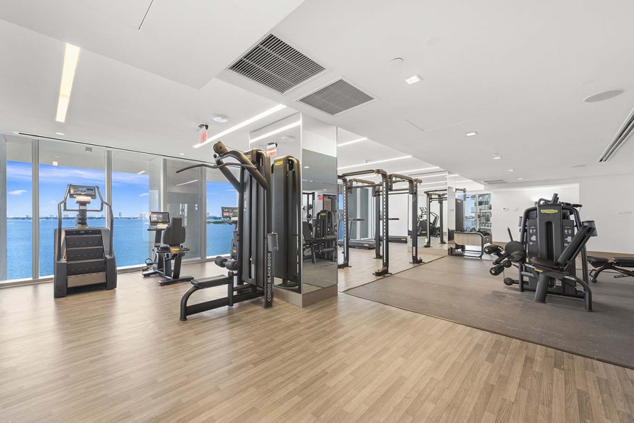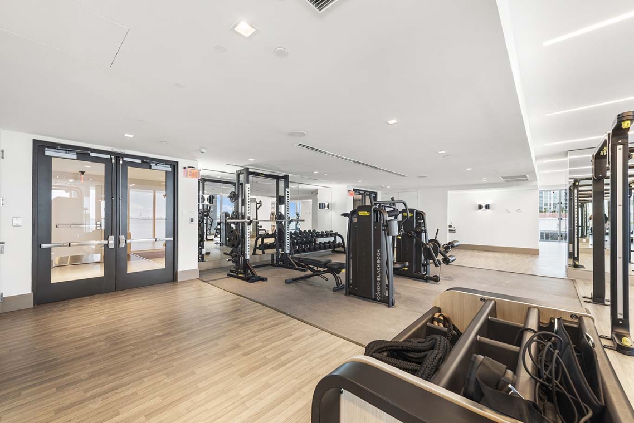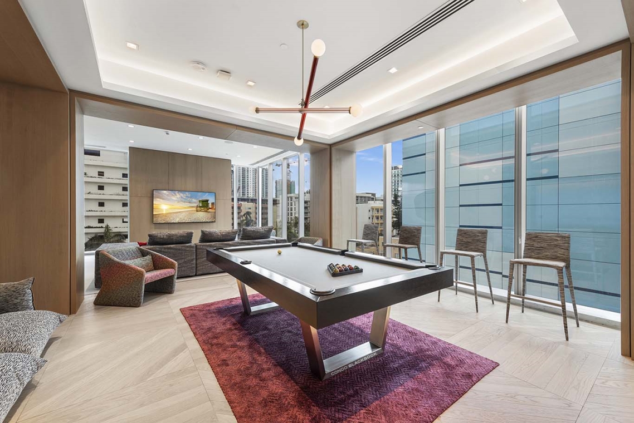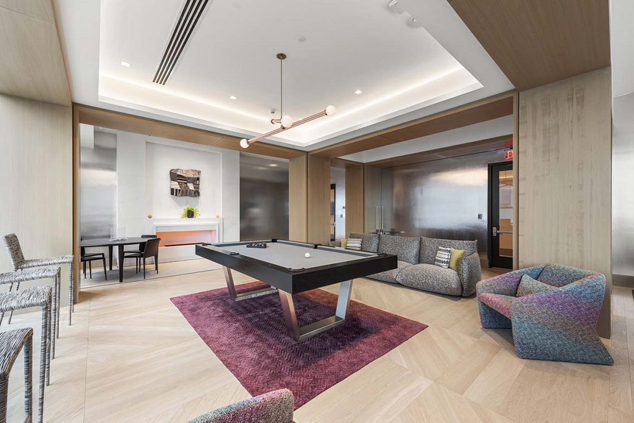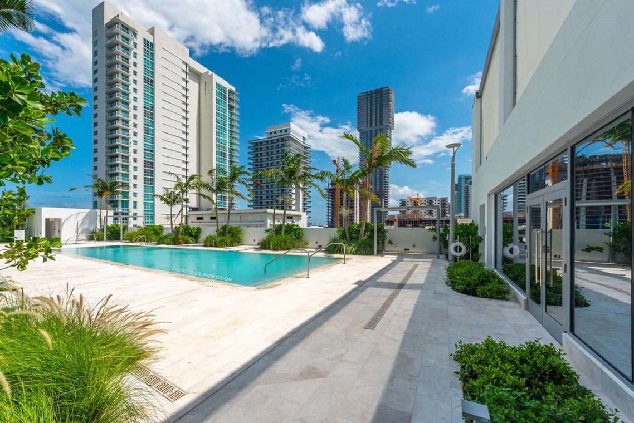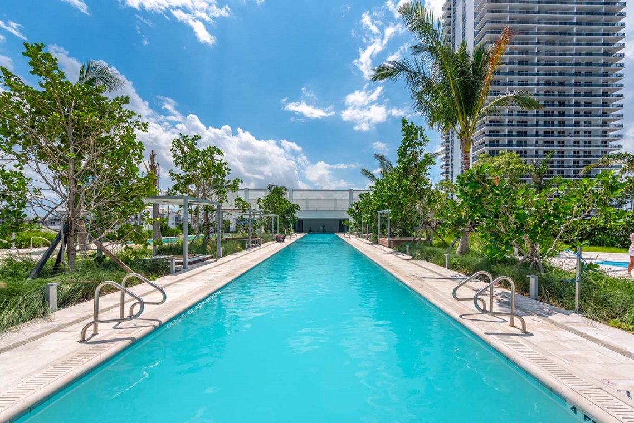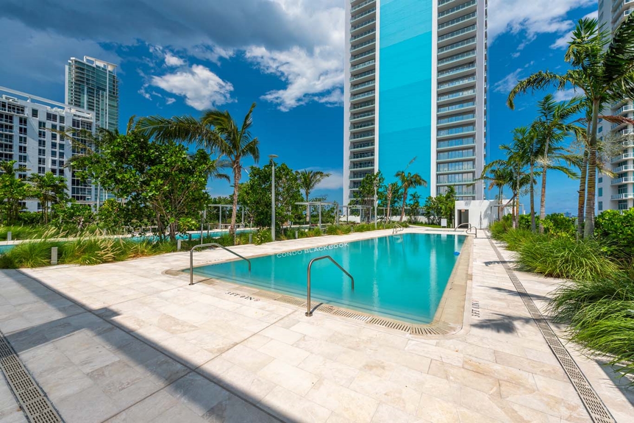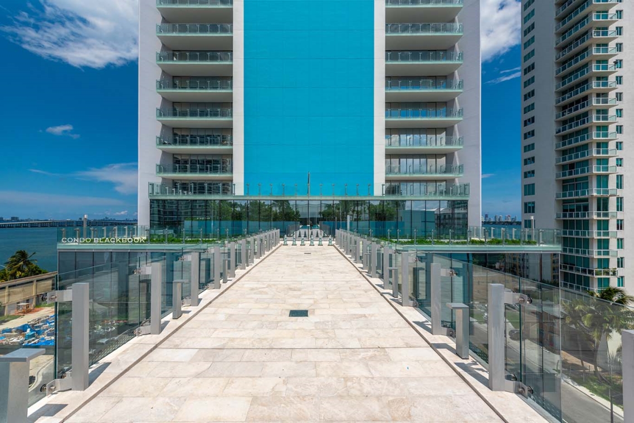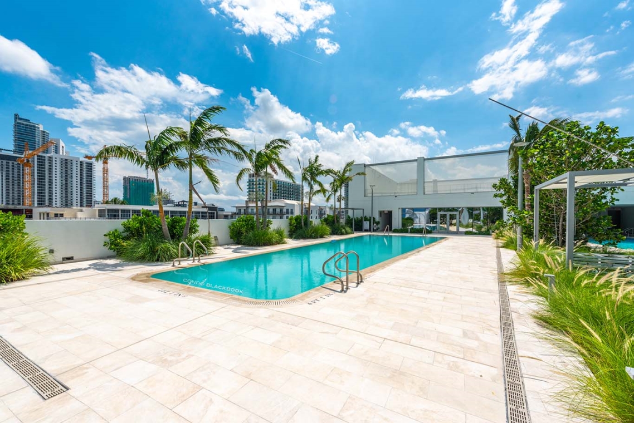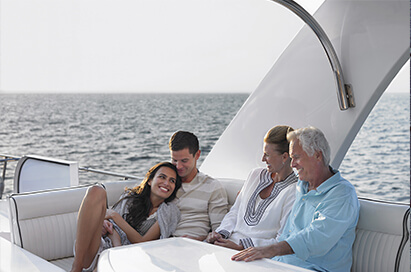Missoni Baia
Missoni Baia
Missoni Baia: A colorful world of branded luxury on Edgewater’s chic waterfront…
BROCHURE FLOORPLAN FACT SHEET • Contact us for latest prices and availability
Missoni Baia brings the vibrant aesthetic of the iconic Italian fashion brand to Miami’s waterfront. A first by the house of Missoni, the 249-unit, 57-story luxury condo building sits on 200 linear feet of Bay frontage. Russian billionaire, Vladislav Doronin’s OKO Group and Missoni joined hands for the project, with Asymptote and Revuelta Architecture designing the tower and New York’s Paris Forino Design crafting modern interiors. All greens and open spaces come landscaped by Enzo Enea’s award-winning Enea Garden Design.
Missoni Baia’s common spaces, fabrics and furnishings, all flaunt the brand’s signature color palette, zigzag designs and luxurious home collection. With floors 5 through 7 reserved for amenities, residents can indulge with multiple pools, one of Miami’s largest spas including a pet spa, a Bayfront lounge, kids club, tennis courts and more. Also, the elegantly appointed outdoors lead on to a scenic Bayfront boardwalk that connects to Downtown.
Living in the centrally located Edgewater, residents will be minutes from everything. Design District’s shopping paradise and Wynwood’s creative spoils are just a mile away. Outstanding entertainment venues like the AmericanAirlines Arena, Adrienne Arsht Center, Knight Concert Hall and Museum Park are 10 minutes away. Getting to business is easy too, as Downtown and Brickell’s financial centers only require a 20-minute drive.
Click for more information on the Edgewater lifestyle.
Missoni Baia Building Amenities
- 200 linear feet of Bay frontage
- Modern minimalist architecture maximizing natural light
- Gracefully winding, landscaped driveway from parking garage to the condo entrance
- Elegant porte-cochere with valet parking for guests and residents
Lobby-level
- Luminous etched and dichroic glass with cool white marble adorning lobby
- Triple ceiling height in lobby reception
- Personal concierge and 24-hour front desk attendant
- Indoor bayside lounge
- Outdoor bayside terrace
- Package room for deliveries
- Extensive landscaping of outdoor terraces for privacy
- Bayfront boardwalk connecting the waterfront to Downtown Miami
- Valet parking service
Fifth Floor
- Hair and nail salon
- Kids’ club and indoor play-area
- Pet spa
- On-site building manager’s office
- Resident game room with billiard table, bar, large video screen and lounge seating
Sixth Floor
- Expansive outdoor deck with multiple lounge seating areas
- Bayside terrace with cantilevered pool overlooking the bay
- Indoor bay-terrace lounge with double ceiling height
- Resident private dining and party room
- Private screening room
Seventh Floor
- 1,700 square feet gym with 180° views of the bay
- Private yoga studio
- Private training room
- Men’s and women’s locker room
- Expansive spa with men’s and women’s sauna and steam rooms, and private massage treatment rooms with showers
Seventh Floor Pool Deck
- Outdoor bridge connecting the seventh-floor building amenities to pool deck
- Olympic-length lap pool
- Lounge pool
- Outdoor whirlpool spa
- Poolside daybeds
- Kids’ splash-pad water play area
- Children’s play lawn
- Outdoor barbeque and bar cabana for al fresco dining
- Two poolside resident lounges
- Men’s and women’s private locker rooms
- Elevated tennis court
Missoni Baia Residence Highlights
- Direct bay and city views from every residence
- Flow-through North and South Tower residences with 270° views
- East-facing residences with 180° views
- 10’-deep balconies facing the bay
- 8’-deep balconies facing the city
- Automated unit climate control
- Centralized hot water
- Floor-to-ceiling glazing throughout the residences
- Walk-in closets
Kitchens
- Custom-designed European cabinetry
- Top-of-the-line appliances including: Microwave, Wine cooler, Cooktop, Side-by-side large fridge and freezer, Zone dishwasher, Pull-out pantry, Hood above cooktop, Garbage disposal
Master Bath
- His and hers vanities and bathrooms in Tower residences
- Floor-to-ceiling marble, including marble baseboard
- Double showerheads in all Tower residences
Missoni Baia Key Details
Missoni Baia Amenities
Additional Property Details
Available Condos at Missoni Baia
Missoni Baia Floor Plans
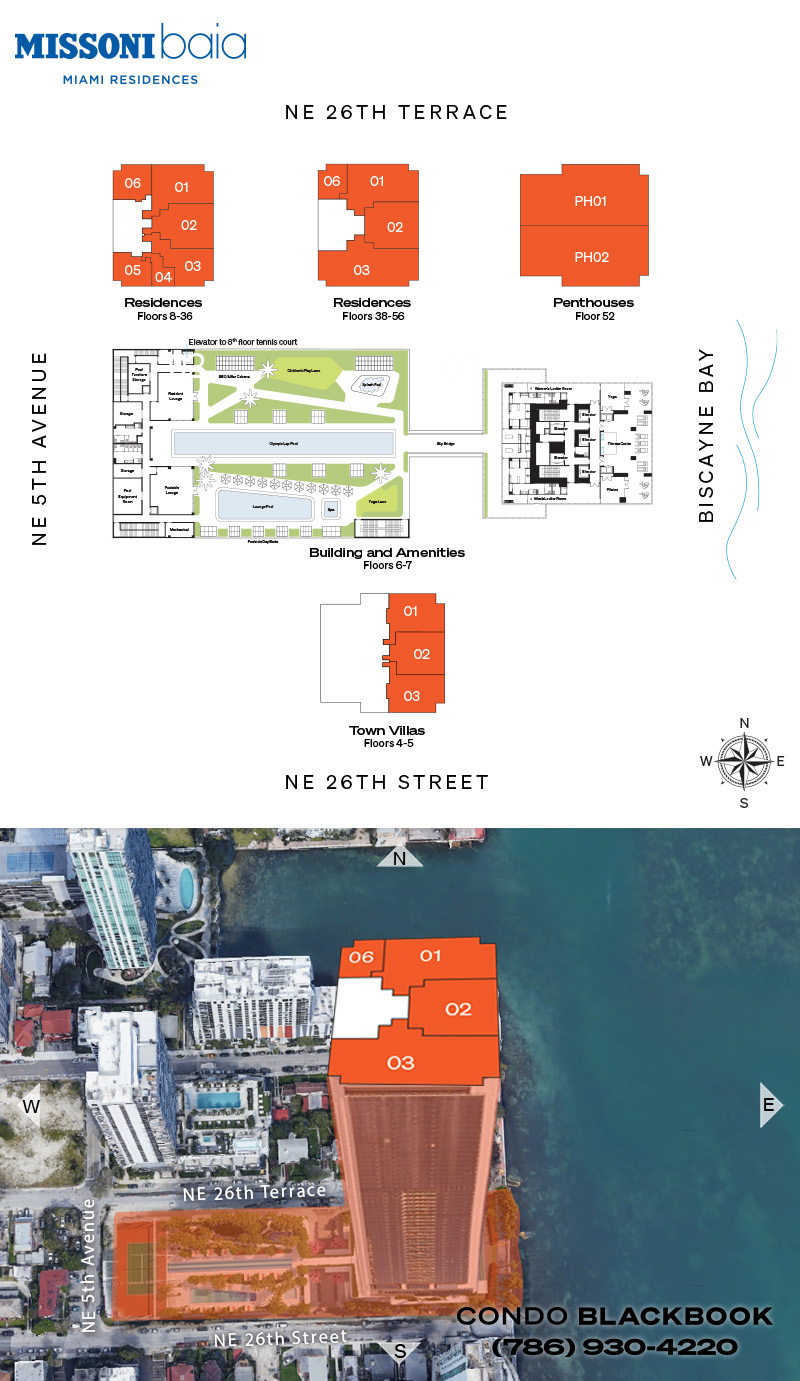
| Apt # | Model | Bed/Bath | Floors | Interior + Ext (Sq Ft) |
|---|---|---|---|---|
| 01 | Bay Residence NE | 3 / 4.5 | 8-36 | 2586 + 395 |
| 02 | Bay Residence E | 2 / 3.5 | 8-36 | 2348 + 480 |
| 03 | Bay Residence SE | 2 / 2.5 | 8-36 | 1904 + 335 |
| 04 | Bay Residence SE | 1 / 1 | 8-36 | 775 + 60 |
| 05 | Bay Residence SW | 2 / 2 | 8-36 | 1080 + 250 |
| 06 | Bay Residence NW | 2 / 2 | 8-36 | 1229 + 250 |
| 01 | Tower Residence NE | 3 / 4.5 | 38-56 | 2552 + 335 |
| 02 | Tower Residence E | 2 / 3.5 | 38-56 | 2464 + 480 |
| 03 | Tower Residence S | 4 / 6 | 38-56 | 3796 + 585 |
| 06 | Tower Residence NW | 2 / 2 | 38-56 | 1299 + 250 |
| 06 | Tower Residence NW | 2 / 2 | 38-57 | 1257 + 250 |
| 01 | Bay Residence NE | 3 / 4.5 | 8-36 | 2552 + 395 |
| 02 | Tower Residence E | 2 / 3.5 | 38-56 | 2347 + 480 |
| 06 | Tower Residence NW | 2 / 2 | 38-56 | 1219 + 250 |
Financing for Missoni Baia
Missoni Baia Building Stats
Missoni Baia Recent Sales
| Unit | Bed/Bath | Sq Ft | Sale Price | $/Sq Ft | Sale Date |
|---|---|---|---|---|---|
| 3101 | 3 / 4 | 2,586 | $2,850,000 | $1,102 | 4/3/2024 |
| 5106 | 2 / 2 | N/A | $1,250,000 | $N/A | 3/25/2024 |
| 3601 | 3 / 4 | 2,552 | $2,925,000 | $1,146 | 3/7/2024 |
| 4801 | 3 / 4 | 2,552 | $2,900,000 | $1,136 | 2/27/2024 |
| 2404 | 1 / 1 | 775 | $725,000 | $935 | 2/9/2024 |
| 4103 | 4 / 6 | 3,796 | $5,600,000 | $1,475 | 12/12/2023 |
| 1703 | 2 / 2 | 1,910 | $1,880,000 | $984 | 12/15/2023 |
| 1202 | 2 / 3 | 2,348 | $1,820,000 | $775 | 11/30/2023 |
| 5201 | 3 / 4 | 2,552 | $3,250,000 | $1,273 | 11/20/2023 |
Contact Us
Request info
Ask the Experts
Nearby Condos in Edgewater

As predicted, Miami’s luxury housing market is off to a robust start. Q1 2024 numbers reveal that our luxury condo market is performing well, despite the challenges faced by the national housing market. Any claims that...

Join us to explore the 5-star luxuries, 360-degree water views, and meticulous curations that will make The Residences at Mandarin Oriental one of Miami’s most exclusive and sought-after island addresses. Sep Niakan,...

Miami stands out as an internationally acclaimed haven for boat owners. It offers vast stretches of pristine turquoise waters, ideal for unforgettable days of sailing, cruising, sport fishing, and nautical adventure. And...


