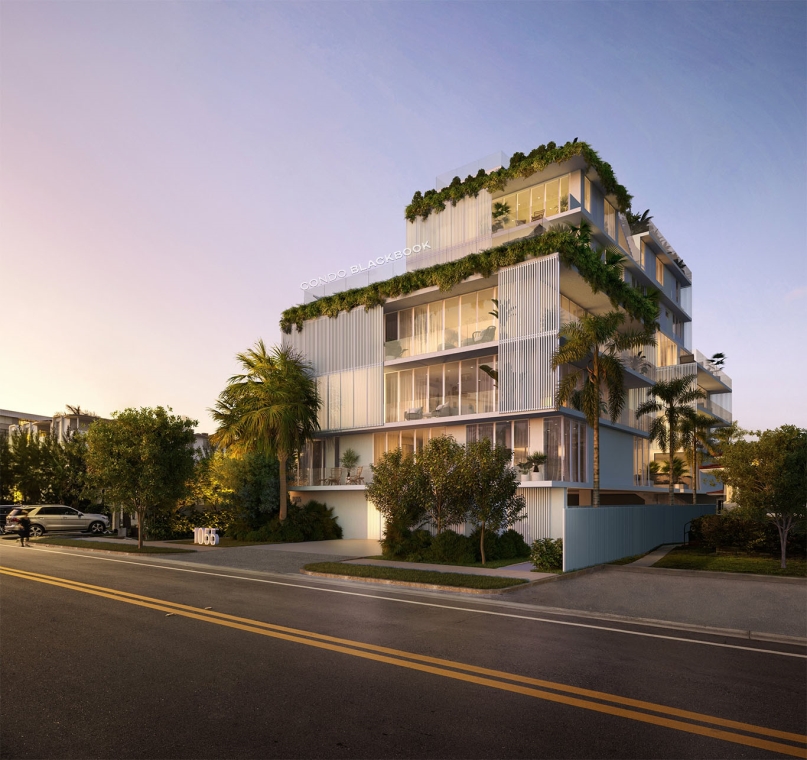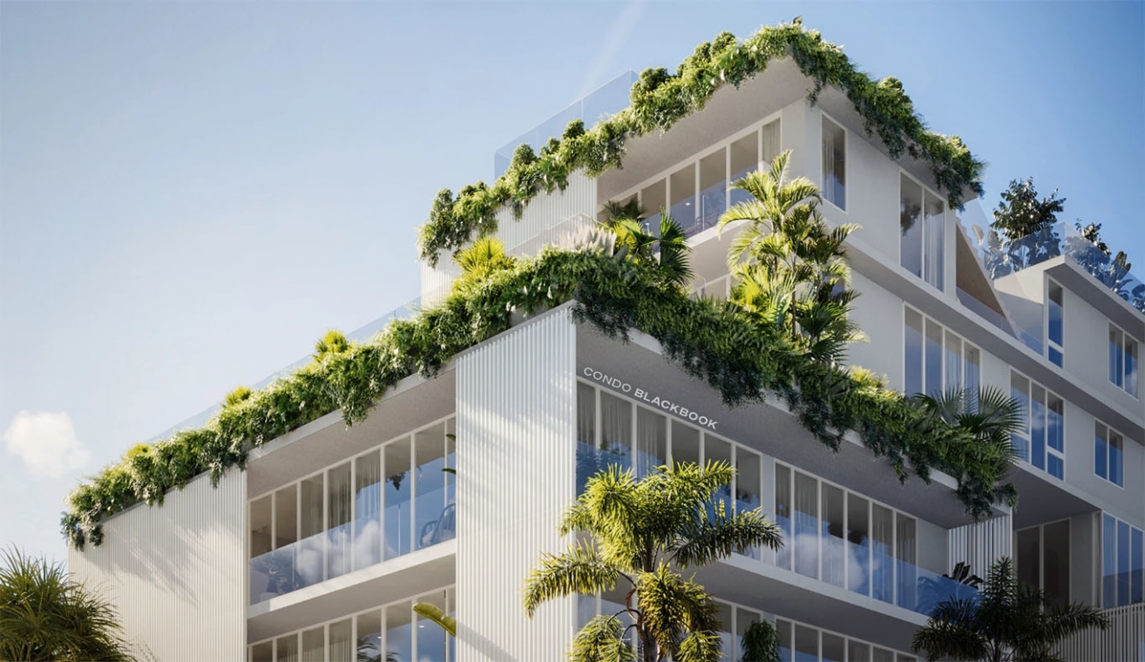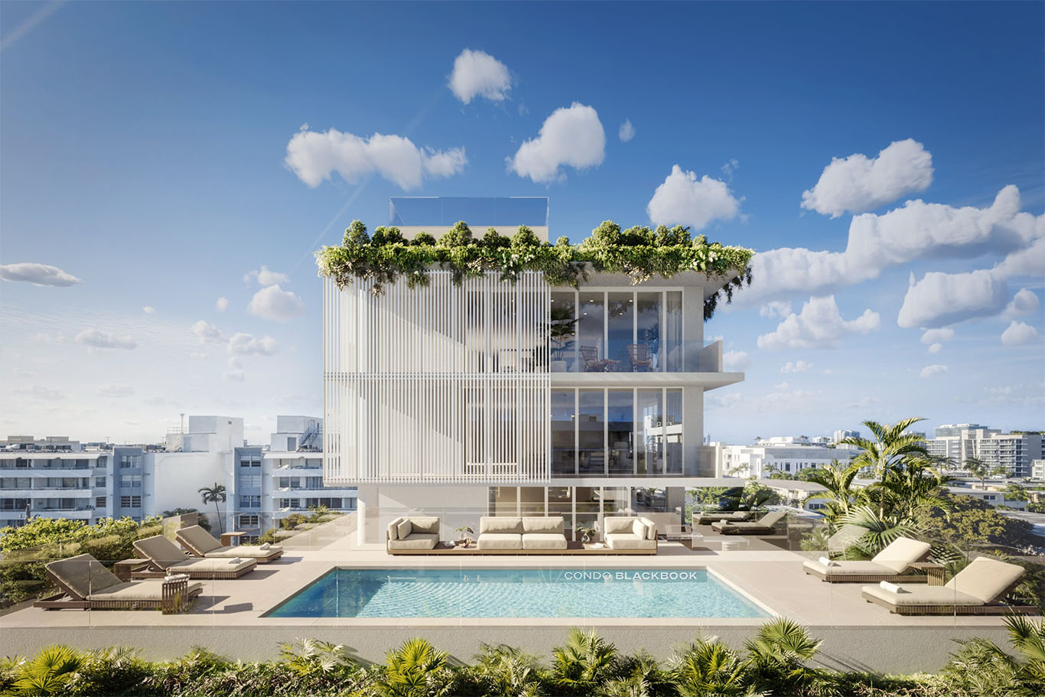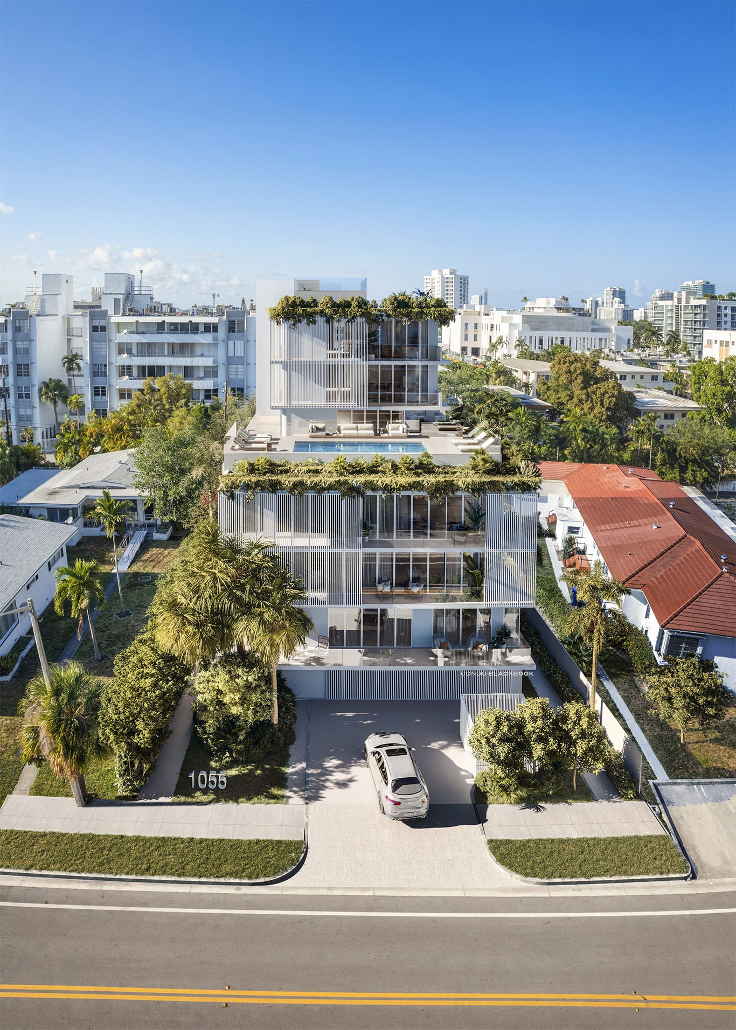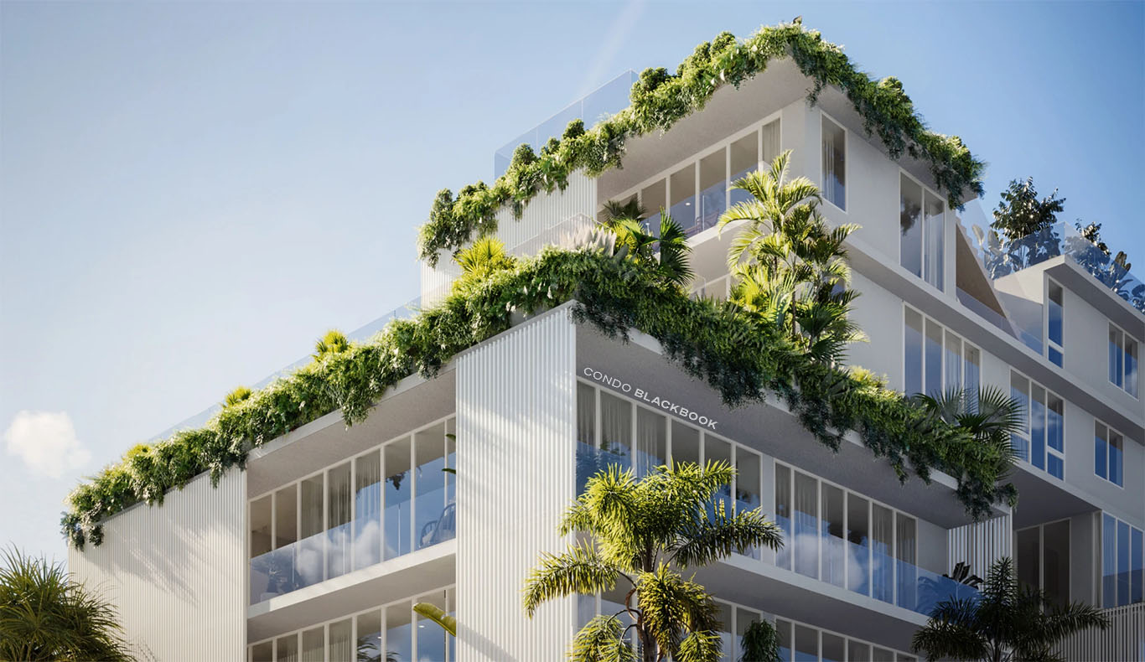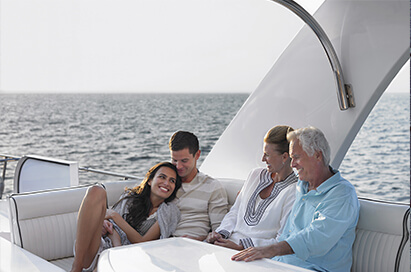Solina Bay Harbor
Pre-ConstructionSolina Bay Harbor
Solina Bay Harbor Key Details
Solina Bay Harbor Amenities
Additional Property Details
Available Condos at Solina Bay Harbor
Solina Bay Harbor Floor Plans
Contact Us
Request info
Ask the Experts
Nearby Condos in Bay Harbor Islands

As predicted, Miami’s luxury housing market is off to a robust start. Q1 2024 numbers reveal that our luxury condo market is performing well, despite the challenges faced by the national housing market. Any claims that...

Join us to explore the 5-star luxuries, 360-degree water views, and meticulous curations that will make The Residences at Mandarin Oriental one of Miami’s most exclusive and sought-after island addresses. Sep Niakan,...

Miami stands out as an internationally acclaimed haven for boat owners. It offers vast stretches of pristine turquoise waters, ideal for unforgettable days of sailing, cruising, sport fishing, and nautical adventure. And...


